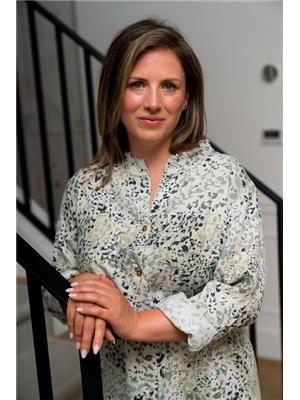7243 Morgan Rd Nw, Edmonton
- Bedrooms: 4
- Bathrooms: 3
- Living area: 206.11 square meters
- Type: Residential
Source: Public Records
Note: This property is not currently for sale or for rent on Ovlix.
We have found 6 Houses that closely match the specifications of the property located at 7243 Morgan Rd Nw with distances ranging from 2 to 10 kilometers away. The prices for these similar properties vary between 409,900 and 799,900.
Recently Sold Properties
Nearby Places
Name
Type
Address
Distance
Queen Elizabeth High School
School
9425 132 Ave NW
2.6 km
Londonderry Mall
Shopping mall
137th Avenue & 66th Street
4.5 km
NAIT
School
11762 106 St
4.6 km
Alberta Aviation Museum
Museum
11410 Kingsway Ave NW
4.9 km
Kingsway Mall
Restaurant
109 Street & Kingsway
5.1 km
Costco Wholesale
Pharmacy
12450 149 St NW
5.4 km
Servus Credit Union Place
Establishment
400 Campbell Rd
5.6 km
Rexall Place at Northlands
Stadium
7424 118 Ave NW
5.7 km
Royal Alexandra Hospital
Hospital
10240 Kingsway Ave NW
5.9 km
Commonwealth Stadium
Stadium
11000 Stadium Rd NW
6.0 km
Northlands
Establishment
7515 118 Ave NW
6.0 km
St. Joseph High School
School
Edmonton
6.1 km
Property Details
- Heating: Forced air
- Stories: 2
- Year Built: 2023
- Structure Type: House
Interior Features
- Basement: Unfinished, Full
- Living Area: 206.11
- Bedrooms Total: 4
- Bathrooms Partial: 1
Exterior & Lot Features
- Lot Features: See remarks, Lane
- Lot Size Units: square meters
- Parking Total: 4
- Parking Features: Attached Garage
- Lot Size Dimensions: 375.6
Location & Community
- Common Interest: Freehold
- Community Features: Public Swimming Pool
Tax & Legal Information
- Parcel Number: 10764698
Additional Features
- Photos Count: 50
LUXURY 2 STOREY! This brand new custom home is absolutely GORGEOUS! The attention to detail, & luxury designer finishings are evident as soon as you step inside. Featuring Separate entrance with high end vinyl plank flooring, exquisite lighting, high cathedral ceilings, quartz counters, the list goes on The bright entry leads through to the chefs kitchen with modern white Euro cabinetry, island with sink & large pantry. The living room has an elegant linear fireplace, custom surround & large patio doors open to a large deck. The main level is completed with a mud room, den & bath. The upper level is open to the lower level & showcases an incredible crystal chandelier. There are 3 bedrooms upstairs, main full bath, bonus room, laundry & the primary has a spa like ensuite and w/i closet. Each room is very spacious with large windows. An absolute must see family home or rental as basement can be turned into a legal suite. Landscaping, deck, fence all included and turn key ready to go. Make this your home. (id:1945)











