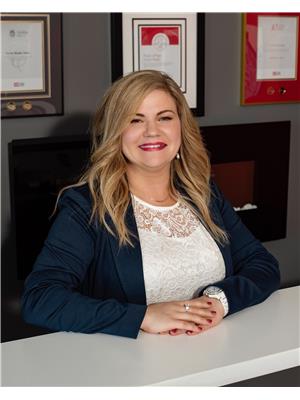7 Country Lane, Appleton
7 Country Lane, Appleton
×

45 Photos






- Bedrooms: 5
- Bathrooms: 4
- Living area: 5188 square feet
- MLS®: 1269506
- Type: Residential
- Added: 23 days ago
Property Details
Luxury meets tranquility in this executive-style home nestled on three lots at the end of a cul-de-sac, offering unparalleled privacy. This immaculate custom-built residence spans over 5100 sq. ft., boasting 10-foot high ceilings throughout, with a 14-foot vaulted ceiling in the living room. There’s a versatile room perfect for a playroom. The main level features 4 bedrooms divided into two wings. One wing hosts three bedrooms and a main bath, with two rooms offering walk-in closets. The second wing showcases the primary bedroom with an en suite and spacious walk-in closet, the laundry room, powder room, and a mudroom with an outside entrance. A large multipurpose room with exterior access, ideal for a home business or personal use. The recently renovated kitchen (2023) is equipped with brand new appliances and opens to the dining area, leading to a spacious patio overlooking serene nature, offering the perfect spot to unwind and enjoy the tranquil sounds of chirping birds. Ascend the stairs to discover a bonus hobby space, while the fully developed basement offers A 5th bedroom, sauna room, music/storage room, massive rec room, full bathroom, and ample storage areas. Outside has a 20 x 20 greenhouse, established vegetable beds, along with the 26 x 36 wired and heated steel garage with a 10 x 10 garage door, and a 10 x 10 shed for additional storage. Underground electrical outlets to the post the post in the driveway, propane hookup on the patio, wired speakers inside and out, and a hardwired private security system provide added convenience. Notably, Appleton/Glenwood boasts a reputable K-12 school with low class numbers, and quick access to Gander river and lake for fishing & boating plus quick access for quad/ snowmobile adventures. Just 15 minutes from the Gander airport offering the best of country living with convenient access to urban amenities. Don't miss this rare gem - a place where you'll create cherished memories and enjoy the ultimate family lifestyle. (id:1945)
Best Mortgage Rates
Property Information
- Sewer: Municipal sewage system
- Cooling: Air exchanger
- Heating: Radiant heat, Oil, Propane
- Stories: 1
- Flooring: Hardwood, Laminate, Carpeted, Other, Ceramic Tile
- Year Built: 2003
- Appliances: Washer, Dishwasher, Stove, Dryer
- Living Area: 5188
- Photos Count: 45
- Water Source: Municipal water
- Bedrooms Total: 5
- Structure Type: House
- Common Interest: Freehold
- Fireplaces Total: 1
- Parking Features: Detached Garage
- Tax Annual Amount: 2822
- Bathrooms Partial: 1
- Exterior Features: Vinyl siding
- Fireplace Features: Insert, Propane
- Lot Size Dimensions: 3 lots
- Zoning Description: RES.
Room Dimensions
 |
This listing content provided by REALTOR.ca has
been licensed by REALTOR® members of The Canadian Real Estate Association |
|---|
Nearby Places
7 Country Lane mortgage payment
