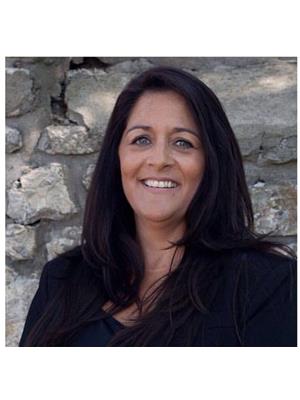81 Attwater Drive, Cambridge
- Bedrooms: 5
- Bathrooms: 4
- Living area: 3212 square feet
- Type: Residential
- Added: 2 weeks ago
- Updated: 2 weeks ago
- Last Checked: 1 week ago
- Listed by: RE/MAX REAL ESTATE CENTRE INC. BROKERAGE-3
- View All Photos
Listing description
This House at 81 Attwater Drive Cambridge, ON with the MLS Number 40761527 which includes 5 beds, 4 baths and approximately 3212 sq.ft. of living area listed on the Cambridge market by CINDY DACOSTA - RE/MAX REAL ESTATE CENTRE INC. BROKERAGE-3 at $1,299,900 2 weeks ago.

members of The Canadian Real Estate Association
Nearby Listings Stat Estimated price and comparable properties near 81 Attwater Drive
Nearby Places Nearby schools and amenities around 81 Attwater Drive
Galt Collegiate Institute
(5.7 km)
200 Water St N, Cambridge
St. Benedict Catholic Secondary School
(6.4 km)
Cambridge
Southwood Secondary School
(6.6 km)
30 Southwood Dr, Cambridge
Galt Arena Gardens
(4.5 km)
98 Shade St, Cambridge
Elixir Bistro
(5 km)
34 Main St, Cambridge
Cafe 13 Main Street Grill
(5 km)
13 Main St, Cambridge
Cambridge Mill
(5.3 km)
130 Water St N, Cambridge
Cafe Moderno
(5.6 km)
383 Elgin St N, Cambridge
African Lion Safari
(6 km)
1386 Cooper Rd, Hamilton
Cambridge Centre
(7.5 km)
355 Hespeler Rd, Cambridge
Blackshop Restaurant
(8.7 km)
595 Hespeler Rd, Cambridge
Price History















