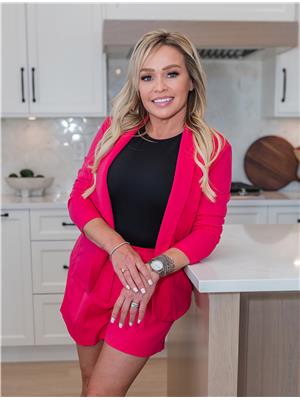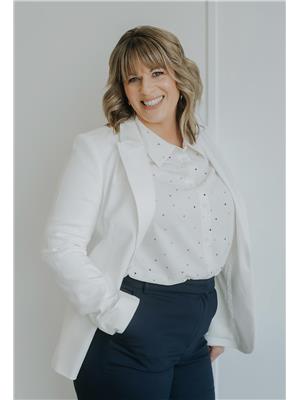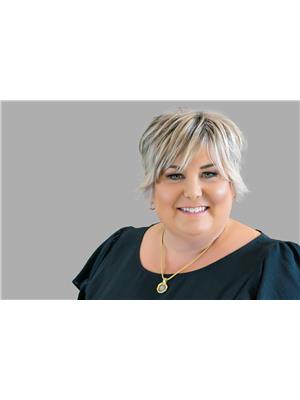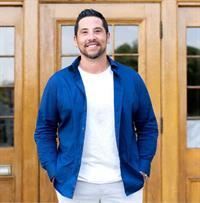9 Ian Way, Sylvan Lake
- Bedrooms: 3
- Bathrooms: 2
- Living area: 1071 square feet
- Type: Residential
- Added: 1 week ago
- Updated: 1 hour ago
- Last Checked: 3 minutes ago
- Listed by: RE/MAX iRealty Innovations
- View All Photos
Listing description
This House at 9 Ian Way Sylvan Lake, AB with the MLS Number a2251286 which includes 3 beds, 2 baths and approximately 1071 sq.ft. of living area listed on the Sylvan Lake market by Nhi Tran - RE/MAX iRealty Innovations at $499,000 1 week ago.

members of The Canadian Real Estate Association
Nearby Listings Stat Estimated price and comparable properties near 9 Ian Way
Nearby Places Nearby schools and amenities around 9 Ian Way
Sylvan Lake Modular Port I/II
(1.1 km)
Sylvan Lake
C. P. Blakely Elementary School
(1.2 km)
4815 43 St, Sylvan Lake
Steffie Woima Elementary School
(1.6 km)
Sylvan Lake
H J Cody School
(1.9 km)
Sylvan Lake
Sobeys
(0.5 km)
3715 47 Ave, Sylvan Lake
Domino's Pizza
(0.5 km)
3715 47 Ave #415, Sylvan Lake
McDonald's
(0.6 km)
50 Hewlett Park Landing, Sylvan Lake
30 Minute Hit
(0.6 km)
Suite 3-40 Hewlett Park Landng, Sylvan Lake
Joey's Seafood Restaurants Sylvan Lake
(0.8 km)
21 Beju Industrial Dr, Sylvan Lake
Boston Pizza
(1 km)
61 Beju Industrial Dr, Sylvan Lake
Taco Time
(1.3 km)
3715 47 Ave, Sylvan Lake
Booster Juice
(1.3 km)
3715 47 Ave #435, Sylvan Lake
Railside Bowl & Pizza Hut
(1.7 km)
4505 50 Ave, Sylvan Lake
Comfort Inn & Suites
(0.9 km)
13 Beju Industrial Dr, Sylvan Lake
Waves Coffee House
(1.3 km)
3715 47 Ave #100, Sylvan Lake
Tim Hortons
(1.5 km)
4 Erickson Dr, Sylvan Lake
Quiznos
(1.3 km)
Suite 415-3715 47 Ave, Sylvan Lake
Dairy Queen
(1.7 km)
4605 50 Ave, Sylvan Lake
Arashi Do Martial Arts Sylvan Lake
(1.7 km)
4 Erickson Crescent, Sylvan Lake
Sylvan Lake R V Park
(1.8 km)
4305 50 Ave, Sylvan Lake
Sylvan Lake Provincial Park
(1.9 km)
Sylvan Lake
Price History
















