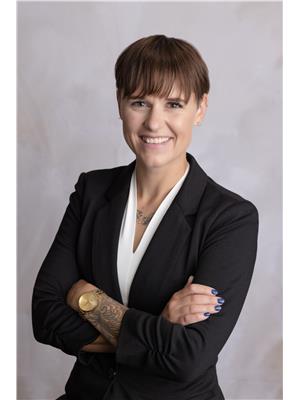Pt Se 1 44 5 W 4 Cabin 44, Rural Wainwright No 61 M D Of
Pt Se 1 44 5 W 4 Cabin 44, Rural Wainwright No 61 M D Of
×

37 Photos






- Bedrooms: 3
- Bathrooms: 2
- Living area: 1168 square feet
- MLS®: a2114585
- Type: Mobile
- Added: 51 days ago
Property Details
Imagine yourself waking up here! Every morning, a lakeside coffee and a cool breeze coming off of the water. This 3 bedroom, 2 bathroom open concept cabin at Clear Lake boasts easy access at nearly grade level to the back door. You can simply drive up and walk in without having to haul groceries up or down a staircase or hill. There is ample parking at the rear, including RV parking with hook-ups and an additional bunkhouse with electricity and two extra sleep spaces. The cabin features a wrap-around deck with a huge covered patio area followed by a lakeview fire pit, additional lakefront deck, amazing swimming area (only sand, no weeds) and dock space with plenty of room for lifts and boat parking. Through the front entrance of the cabin you will find a large eat-in kitchen and family room area with patio doors that lead to the spacious covered deck and patio area. This year-round cabin has plenty to offer when considering a lakeside home or recreational property. The cabin is situated on a HUGE lot with a drilled well and large septic. Located on the wonderful East side of Clear lake - this one is a must see! (id:1945)
Best Mortgage Rates
Property Information
- Sewer: Septic tank
- Tax Lot: 44A
- Cooling: Wall unit
- Heating: Forced air, Natural gas
- Stories: 1
- Tax Year: 2023
- Basement: Crawl space
- Electric: 100 Amp Service
- Flooring: Laminate, Vinyl
- Tax Block: 1
- Utilities: Water, Sewer, Natural Gas, Electricity
- Year Built: 1996
- Appliances: Refrigerator, Range - Electric, Freezer, Microwave Range Hood Combo, Window Coverings, Satellite dish related hardware
- Living Area: 1168
- Lot Features: Back lane, No Smoking Home
- Photos Count: 37
- Water Source: Well
- Lot Size Units: square feet
- Parcel Number: 0033228990
- Parking Total: 1
- Bedrooms Total: 3
- Structure Type: Manufactured Home/Mobile
- Common Interest: Freehold
- Fireplaces Total: 1
- Parking Features: RV
- Tax Annual Amount: 3966
- Exterior Features: Vinyl siding
- Community Features: Golf Course Development, Lake Privileges, Fishing
- Foundation Details: See Remarks
- Lot Size Dimensions: 31216.00
- Zoning Description: Clear Lake Res. Dist.
- Architectural Style: Mobile Home
- Waterfront Features: Waterfront
- Above Grade Finished Area: 1168
- Above Grade Finished Area Units: square feet
Room Dimensions
 |
This listing content provided by REALTOR.ca has
been licensed by REALTOR® members of The Canadian Real Estate Association |
|---|
Nearby Places
Pt Se 1 44 5 W 4 Cabin 44 mortgage payment
