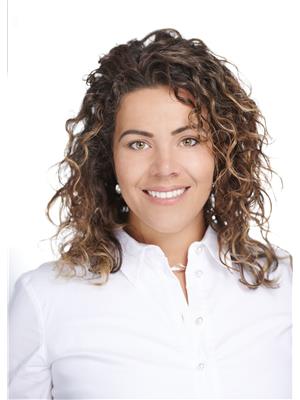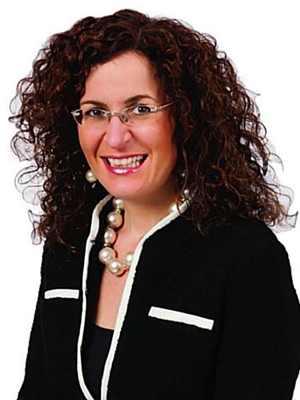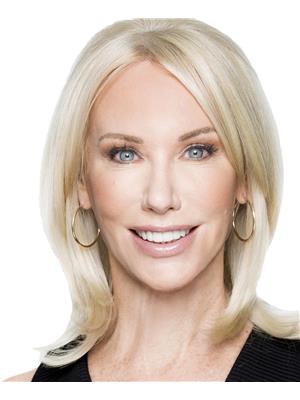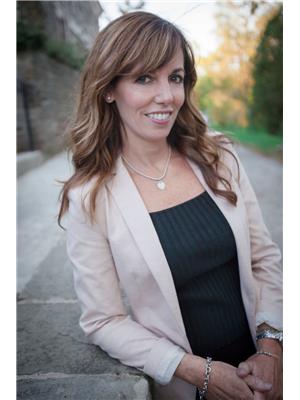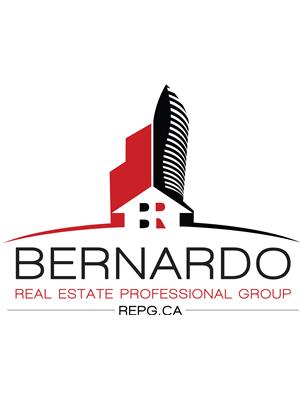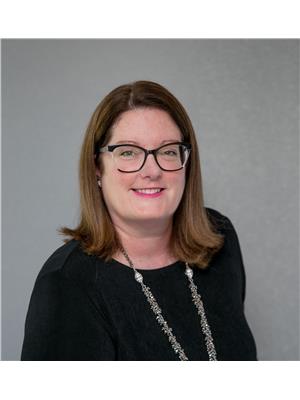1216 De Quincy Crescent, Burlington
- Bedrooms: 3
- Bathrooms: 2
- Living area: 1570 square feet
- Type: Residential
- Added: 1 month ago
- Updated: 1 week ago
- Last Checked: 1 week ago
- Listed by: Keller Williams Edge Realty
- View All Photos
Listing description
This House at 1216 De Quincy Crescent Burlington, ON with the MLS Number 40751856 which includes 3 beds, 2 baths and approximately 1570 sq.ft. of living area listed on the Burlington market by Nicole Ransome - Keller Williams Edge Realty at $929,000 1 month ago.

members of The Canadian Real Estate Association
Nearby Listings Stat Estimated price and comparable properties near 1216 De Quincy Crescent
Nearby Places Nearby schools and amenities around 1216 De Quincy Crescent
M.M. Robinson High School
(2 km)
2425 Upper Middle Rd, Burlington
Burlington Central High School
(2.3 km)
1433 Baldwin St, Burlington
Assumption Catholic Secondary School
(3 km)
3230 Woodward Ave, Burlington
Lester B. Pearson
(3.3 km)
1433 Headon Rd, Burlington
Burlington Mall
(2.2 km)
777 Guelph Line, Burlington
Mapleview Shopping Centre
(2.3 km)
900 Maple Ave, Burlington
Pepperwood Bistro Brewery & Catering
(3.1 km)
1455 Lakeshore Rd, Burlington
Carriage House Restaurant The
(3.3 km)
2101 Old Lakeshore Rd, Burlington
Burlington Art Centre
(3.3 km)
1333 Lakeshore Rd, Burlington
Price History





