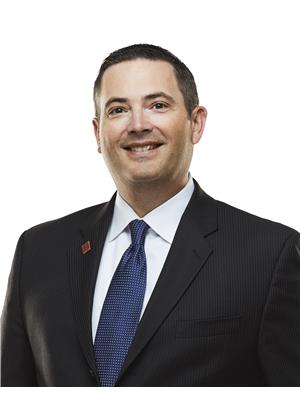129 Slater Crescent, White City
129 Slater Crescent, White City
×

50 Photos






- Bedrooms: 4
- Bathrooms: 4
- Living area: 2429 square feet
- MLS®: sk930872
- Type: Residential
- Added: 329 days ago
Property Details
Welcome to your new home! This impressive 2429 sq' walkout bungalow is an absolute must-see. Situated on 4.92 acres in the desirable Mission Pointe area, this home offers a refreshing country lifestyle with breathtaking sunset views, abundant wildlife, and a serene backdrop of expansive pasture land. Privacy is paramount here, making it an ideal retreat. The large north-facing covered deck is perfect for entertaining while playing in the 15x30 above-ground pool with a gas heater, and water slide. With well-established trees on drip lines, and over 100 underground sprinklers, this property boasts a lush landscape maintained by a Rainbird timing system. The reliable 50 ft well provides 35 gallons per minute, of inspected and drinkable water. Step inside to discover a beautifully designed open concept that welcomes you with 20' vaulted ceilings, a custom-built kitchen with modern acrylic cabinets, a large island, a walk-through pantry, a commercial-size fridge freezer, and double wall ovens. The living room offers an excellent space with a gas fireplace and a granite waterfall. The primary bedroom offers vaulted ceilings, a luxurious 5-piece ensuite, and a walk-in closet. Two dens can serve as additional bedrooms, along with a full bathroom. The laundry mud room has a half bath and provides access to the 4-car garage measuring 58X30, featuring in-floor heat, floor drains, a separate entrance to the basement and a white acrylic trusscore wall for a wash bay. The walkout basement boasts 9' ceilings, in-floor heat, a family room, a wet bar, a games area, a home theatre room with storage, 2 bedrooms, a full bathroom, and ample storage in the utility room. The rec/shop area measures 50X30, equipped with in-floor heat, AC, floor drains, soundproof insulated walls, and a rough-in for 3 garage doors. This perfect home is waiting for the next perfect family to call it their own. Don't miss out on this incredible opportunity! (id:1945)
Best Mortgage Rates
Property Information
- Cooling: Central air conditioning, Air exchanger, Wall unit
- Heating: Forced air, In Floor Heating, Natural gas
- Tax Year: 2022
- Year Built: 2011
- Appliances: Washer, Refrigerator, Dishwasher, Stove, Dryer, Microwave, Alarm System, Oven - Built-In, Humidifier, Hood Fan, Play structure, Storage Shed, Window Coverings, Garage door opener remote(s)
- Living Area: 2429
- Lot Features: Cul-de-sac, Treed, Rectangular, Sump Pump
- Photos Count: 50
- Lot Size Units: acres
- Pool Features: Pool
- Bedrooms Total: 4
- Structure Type: House
- Common Interest: Freehold
- Fireplaces Total: 2
- Parking Features: Attached Garage, Attached Garage, Parking Space(s), RV, Gravel, Heated Garage
- Tax Annual Amount: 10311
- Security Features: Alarm system
- Fireplace Features: Gas, Electric, Conventional, Conventional
- Lot Size Dimensions: 4.92
- Architectural Style: Bungalow
Room Dimensions
 |
This listing content provided by REALTOR.ca has
been licensed by REALTOR® members of The Canadian Real Estate Association |
|---|
Nearby Places
Similar Houses Stat in White City
129 Slater Crescent mortgage payment






