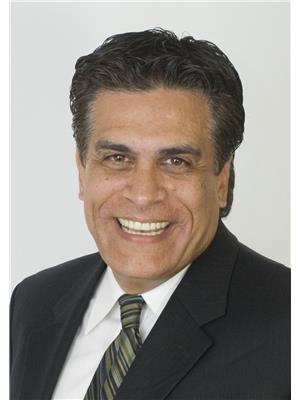4 Sycamore Circle, Springwater
- Bedrooms: 5
- Bathrooms: 5
- Type: Residential
- Added: 1 month ago
- Updated: 1 month ago
- Last Checked: 1 week ago
- Listed by: EXIT REALTY TRUE NORTH
- View All Photos
Listing description
This House at 4 Sycamore Circle Springwater, ON with the MLS Number s12285597 listed by CHRIS MESSECAR - EXIT REALTY TRUE NORTH on the Springwater market 1 month ago at $3,299,000.

members of The Canadian Real Estate Association
Nearby Listings Stat Estimated price and comparable properties near 4 Sycamore Circle
Nearby Places Nearby schools and amenities around 4 Sycamore Circle
Rainbow Valley Riding Center
(2.4 km)
1087 Rainbow Valley Rd, Elmvale
Nicholyn Farm
(3.8 km)
3088 Horseshoe Valley Rd W, Barrie
Barrie KOA
(8 km)
3138 Penetanguishene Rd, Barrie
Settlers' Ghost Golf Club
(9 km)
3421 1 Line N, Barrie
Barrie Community Sports Complex
(9.8 km)
Nursery Rd, Springwater
Price History











