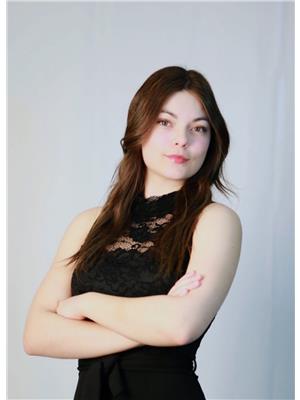Lot Kn 1026 Grayling Lk, Wawa
Lot Kn 1026 Grayling Lk, Wawa
×

35 Photos






- Bedrooms: 1
- Living area: 552 sqft
- MLS®: tb240017
- Type: Commercial
- Added: 113 days ago
Property Details
Gorgeous cottage located on Grayling Lake, LEASEHOLD LAND. Built in the early 2000s, this cozy getaway has so much to offer. Main floor features a bright living room, with a wood stove, large kitchen, mudroom, and bonus room perfect for storing your fishing/hunting gear. Top level offers a spacious bedroom with custom knotted wood railings. Metal roof, three plus storage sheds with wood storing boxes, and generator shack. Hot water on demand, massive sunroom, and floating dock. Step outside to enjoy the tranquil views of Grayling Lake in an isolated nook of the island. Experience world class fishing right at your doorstep! Don't miss out on this opportunity to make this cottage your second home. Boat and snowmobile access only. (id:1945)
Property Information
- Sewer: Holding Tank
- Heating: Wood, Wood Stove
- Stories: 1.5
- Basement: None
- Appliances: Hot Water Instant
- Directions: Hwy 17 N to Dubrielville, turn off lake Kabenung Lake RD on South side of highway, park at docking site.
- Living Area: 552
- Photos Count: 35
- Water Source: Lake/River Water Intake
- Lot Size Units: acres
- Parcel Number: N.A
- Bedrooms Total: 1
- Water Body Name: Grayling Lake
- Fireplaces Total: 2
- Parking Features: None, No Garage
- Exterior Features: Vinyl
- Fireplace Features: Wood, Woodstove, Stove
- Foundation Details: Block
- Lot Size Dimensions: 1
- Waterfront Features: Waterfront
Room Dimensions
 |
This listing content provided by REALTOR.ca has
been licensed by REALTOR® members of The Canadian Real Estate Association |
|---|
