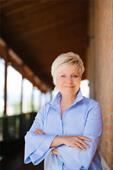550 Glenmeadows Road Unit 115, Kelowna
- Bedrooms: 4
- Bathrooms: 4
- Living area: 4164 square feet
- Type: Townhouse
- Added: 2 months ago
- Updated: 2 weeks ago
- Last Checked: 2 days ago
- Listed by: RE/MAX Kelowna
- View All Photos
Listing description
This Townhouse at 550 Glenmeadows Road Unit 115 Kelowna, BC with the MLS Number 10351071 which includes 4 beds, 4 baths and approximately 4164 sq.ft. of living area listed on the Kelowna market by Darcy Nyrose - RE/MAX Kelowna at $890,000 2 months ago.

members of The Canadian Real Estate Association
Nearby Listings Stat Estimated price and comparable properties near 550 Glenmeadows Road Unit 115
Nearby Places Nearby schools and amenities around 550 Glenmeadows Road Unit 115
Tim Hortons
(1.1 km)
1936 Kane Rd, Kelowna
Apple Bowl Stadium
(2.5 km)
1555 Burtch Rd, Kelowna
Elks Stadium
(2.8 km)
Recreation Ave, Kelowna
Prospera Place
(3.4 km)
1223 Water St, Kelowna
Domino's Pizza
(3.1 km)
1607 Sutherland Ave, Kelowna
Denny's
(3.2 km)
2130 Harvey Ave, Kelowna
Cactus Club Cafe
(3.3 km)
1575 Banks Rd, Kelowna
White Spot Kelowna
(3.3 km)
2190 Harvey Ave, Kelowna
Mekong Restaurant
(3.3 km)
1030 Harvey Ave, Kelowna
Mon Thong Thai Restaurant
(3.3 km)
1876 Cooper Rd, Kelowna
Pizzaway
(3.4 km)
102-1835 Gordon Drive, Kelowna
Accent Inns
(3.1 km)
1140 Harvey Ave, Kelowna
Holiday Inn Express Kelowna Conference Centre
(3.4 km)
2429 Hwy 97 N, Kelowna
JOEY KELOWNA
(3.3 km)
2475 British Columbia 97, Kelowna
Boston Pizza
(3.3 km)
2339 British Columbia 97, Kelowna
Bouchons Bistro
(3.4 km)
1180 Sunset Dr #105, Kelowna
Shoppers Drug Mart
(3.3 km)
2271 Harvey Ave, Kelowna
Orchard Park
(3.4 km)
2271 Harvey Ave, Kelowna
Price History

















