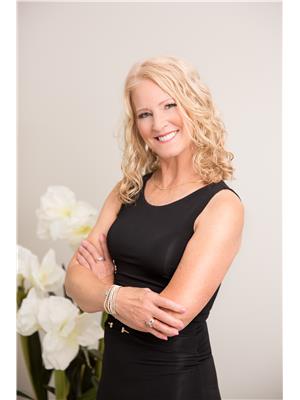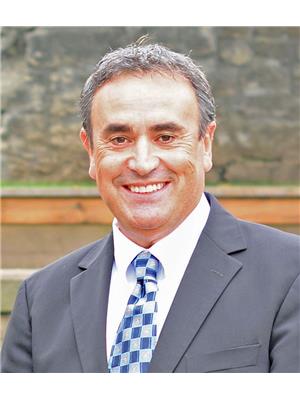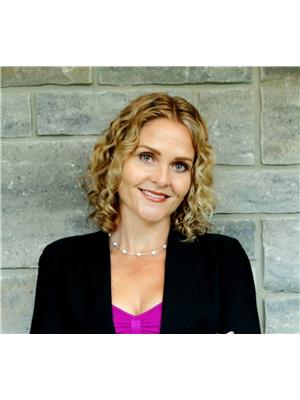2 4 Warnock Street, Cambridge
- Bedrooms: 5
- Bathrooms: 3
- Living area: 3600 square feet
- Type: Residential
- Added: 3 months ago
- Updated: 2 weeks ago
- Last Checked: 2 days ago
- Listed by: RE/MAX REAL ESTATE CENTRE INC., BROKERAGE
- View All Photos
Listing description
This House at 2 4 Warnock Street Cambridge, ON with the MLS Number 40733702 which includes 5 beds, 3 baths and approximately 3600 sq.ft. of living area listed on the Cambridge market by MICHELLE PROVOST - RE/MAX REAL ESTATE CENTRE INC., BROKERAGE at $949,900 3 months ago.

members of The Canadian Real Estate Association
Nearby Listings Stat Estimated price and comparable properties near 2 4 Warnock Street
Nearby Places Nearby schools and amenities around 2 4 Warnock Street
Galt Collegiate Institute
(1.4 km)
200 Water St N, Cambridge
Southwood Secondary School
(2 km)
30 Southwood Dr, Cambridge
St. Benedict Catholic Secondary School
(4 km)
Cambridge
Cafe 13 Main Street Grill
(0.2 km)
13 Main St, Cambridge
Elixir Bistro
(0.2 km)
34 Main St, Cambridge
Cambridge Mill
(0.7 km)
130 Water St N, Cambridge
Cafe Moderno
(2.5 km)
383 Elgin St N, Cambridge
Langdon Hall Country House Hotel & Spa
(5.3 km)
1 Langdon Dr, Cambridge
Galt Arena Gardens
(1 km)
98 Shade St, Cambridge
Cambridge Centre
(4.1 km)
355 Hespeler Rd, Cambridge
Blackshop Restaurant
(5.3 km)
595 Hespeler Rd, Cambridge
Price History

















