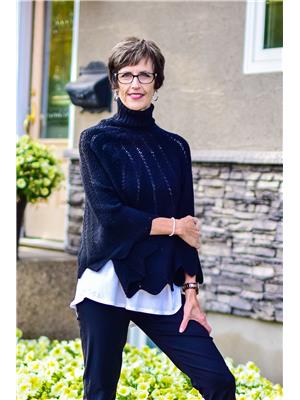726 4th Street, Estevan
726 4th Street, Estevan
×

43 Photos






- Bedrooms: 3
- Bathrooms: 2
- Living area: 900 square feet
- MLS®: sk933320
- Type: Residential
- Added: 338 days ago
Property Details
Impressive street appeal will draw you into 726 4th Street, Estevan. The current owners completely redid the main level right down to the studs, with all electrical and plumbing replaced, windows, furnace, metal roof, flooring, kitchen cupboards, new bathroom. Each entry way is large which is a great feature for added storage and lots of space for outerwear and for welcoming guests. There is one bedroom and a large bathroom on the main level, which was formerly a bedroom. The kitchen has more than enough cupboards and counter space and the dining room and living room are open concept. The basement has two additional bedrooms, a family room area, 3 piece bathroom and a lot of storage. The backyard is a real private retreat, with a permanent gazebo, deck with gazebo, firepit area, healthy lawn, firepit, a garage tent and a nice sized shed. The owners have taken great care with a garden, many perennials and flower beds, surrounded by the low maintenance metal fence. To top it all off, the single heated garage ensures your vehicle is sheltered. The concrete driveway parks two vehicles and there is RV parking where the garage tent currently sits off the back alley. Get ready to fall in love with this enchanting bungalow, where owner's pride and great care is evident throughout! (id:1945)
Property Information
- Cooling: Central air conditioning
- Heating: Forced air, Natural gas
- List AOR: Saskatchewan
- Tax Year: 2023
- Basement: Finished, Full
- Year Built: 1920
- Appliances: Washer, Refrigerator, Dishwasher, Stove, Dryer, Hood Fan, Storage Shed, Window Coverings, Garage door opener remote(s)
- Living Area: 900
- Lot Features: Treed, Rectangular
- Photos Count: 43
- Lot Size Units: square feet
- Bedrooms Total: 3
- Structure Type: House
- Common Interest: Freehold
- Parking Features: Attached Garage, Parking Space(s), RV, Heated Garage
- Tax Annual Amount: 1523
- Lot Size Dimensions: 6000.00
- Architectural Style: Bungalow
- Map Coordinate Verified YN: true
Features
- Roof: Metal
- Other: Equipment Included: Fridge, Stove, Washer, Dryer, Dishwasher Built In, Garage Door Opnr/Control(S), Hood Fan, Shed(s), Window Treatment, Levels Above Ground: 1.00, Outdoor: Fenced, Garden Area, Lawn Back, Lawn Front, Firepit, Trees/Shrubs
- Heating: Forced Air, Natural Gas
- Interior Features: Air Conditioner (Central), Natural Gas Bbq Hookup, Furnace Owned
- Sewer/Water Systems: Water Heater: Included, Gas
 |
This listing content provided by REALTOR.ca has
been licensed by REALTOR® members of The Canadian Real Estate Association |
|---|






