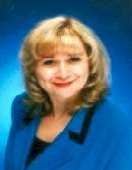61 Lake Street Unit 4, Grimsby
- Bedrooms: 3
- Bathrooms: 3
- Living area: 2798 square feet
- Type: Residential
- Added: 1 month ago
- Updated: 1 month ago
- Last Checked: 1 week ago
- Listed by: RE/MAX Escarpment Realty Inc.
- View All Photos
Listing description
This House at 61 Lake Street Unit 4 Grimsby, ON with the MLS Number 40749745 which includes 3 beds, 3 baths and approximately 2798 sq.ft. of living area listed on the Grimsby market by Lynn Fee - RE/MAX Escarpment Realty Inc. at $3,150,000 1 month ago.
BREATHTAKING WATERFRONT ELEGANCE …. Lakeside Luxury Meets Exquisite Craftsmanship at 4-61 Lake Street in Grimsby. Experience stylish lakeside living w/DIRECT WATERFRONT ACCESS in one of Grimsby’s most sought-after enclaves. LAKE VIEWS FROM EVERY ANGLE! Nestled along the shoreline, this exceptional DETACHED BUNGALOW w/GROUND LEVEL WALK-OUT boasts 2800 sq ft of FINISHED LlVING SPACE and is thoughtfully customized inside & out w/an unmatched commitment to quality & detail. Every square inch of this meticulously maintained property speaks to pride of ownership. From the upgraded brick exterior to the 50-year metal roof, PRO landscaped driveway, walkways, patio + sprinkler systems & private gated ACCESS TO THE BEACH, this home’s curb appeal & functionality are second to none. The DOUBLE GARAGE boasts Palladian windows, man door + upgraded door system - while inside, a 200-amp electrical service supports extensive lighting, B/I speakers & smart functionality throughout. Step inside to a light-filled, elegant interior adorned w/7” hickory hardwood, coffered ceilings, upgraded lighting, plumbing fixtures & custom millwork. The CHEF’S GOURMET KITCHEN offers quartz counters, backsplash, gas range w/electric oven, wine fridge & formal dining area w/coffered ceiling detail. The main floor living area features a gas fireplace flanked by custom cabinetry opening to a STUNNING DECK w/PLEXI GLASS RAILINGS & retractable sunscreen - perfect for enjoying morning coffee or evening sunsets over the lake. Retreat to a serene primary suite w/hardwood floors, coffered ceiling, walk-in closet w/built-ins & 5-pc ensuite w/quartz accents. A second bedroom features vaulted ceilings, Palladian window & double closets. LOWER (GROUND) LEVEL features a FULLY FINISHED W/O BASEMENT boasting a cozy family room w/fireplace, surround sound, B/I shelving, alongside a HOME GYM, office, additional full bath & COVERED PATIO! This home is more than a property - it’s a LIFESTYLE ON THE LAKE! (id:1945)
Property Details
Key information about 61 Lake Street Unit 4
Interior Features
Discover the interior design and amenities
Exterior & Lot Features
Learn about the exterior and lot specifics of 61 Lake Street Unit 4
Utilities & Systems
Review utilities and system installations
powered by


This listing content provided by
REALTOR.ca
has been licensed by REALTOR®
members of The Canadian Real Estate Association
members of The Canadian Real Estate Association
Nearby Listings Stat Estimated price and comparable properties near 61 Lake Street Unit 4
Active listings
26
Min Price
$699,900
Max Price
$3,150,000
Avg Price
$1,371,106
Days on Market
52 days
Sold listings
10
Min Sold Price
$689,000
Max Sold Price
$950,000
Avg Sold Price
$759,078
Days until Sold
43 days
Nearby Places Nearby schools and amenities around 61 Lake Street Unit 4
Beamsville District Secondary School
(7 km)
4317 Central Ave, Beamsville
Great Lakes Christian High School
(7.3 km)
4875 King St, Beamsville
Boston Pizza
(4.4 km)
1 Industrial Dr, Grimsby
Price History
July 14, 2025
by RE/MAX Escarpment Realty Inc.
$3,150,000











