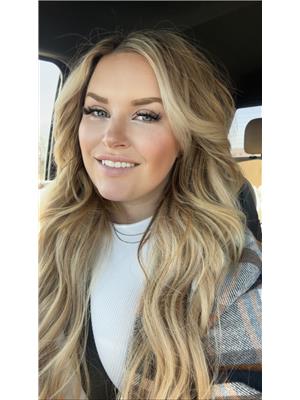Blue Acreage, Willowdale Rm No 153
Blue Acreage, Willowdale Rm No 153
×

50 Photos






- Bedrooms: 5
- Bathrooms: 4
- Living area: 2600 square feet
- MLS®: sk966230
- Type: Residential
- Added: 13 days ago
Property Details
Straight out of a fairy tale, the 2 storey Blue acreage is anything but ordinary.A natural light lit Shop with infloor heat (waiting for boiler), Wind breaks, meticulous tree lines, , storage sheds, outdoor saloons, BBQ pits, horse shoe pits and that's just outside. The house boasts an insulated & heated 3 car garage, a jaw dropping entrance and a centralized spiral stair case that leads up and down. The main floor has 2 office spaces, a large kitchen and dining room and a cozy sunken living room with wood fire place. Main floor laundry keeps function private & maxed out for the top two floors. The second floor has 2 massive bedrooms with a 4 pc bath, a copious well lit master with a great walk in closet and 4 pc ensuite. The basement brags a 2 bedable unit (1 with & 1 without a window), with its own laundry, kitchenette, living & dining room as well as a 3 pc shower. With 38.38 acres there's space for whatever your acreage owning goals are. A seamless low gravel commute to Hwy 9 give this home an adequate location for collectors, BnB enthusiasts or just a great family home being just 4 Kms from town. The convenience of natural gas keeps utility costs low with the avg last 5 months of NG being $200 or less and Sk Power being equalized @ $145/monthly. Great well water, updated pumps on a truly walk in ready home, shop & yard! Pleasenhave preapproval ready before viewing. Pull the trigger on your real estate dreams in SE Sk. (id:1945)
Best Mortgage Rates
Property Information
- Cooling: Central air conditioning
- Heating: Forced air, Natural gas
- Stories: 2
- Tax Year: 2024
- Basement: Finished, Full
- Year Built: 1994
- Appliances: Washer, Refrigerator, Dishwasher, Stove, Dryer, Alarm System, Freezer, Hood Fan, Play structure, Window Coverings, Garage door opener remote(s)
- Living Area: 2600
- Lot Features: Acreage, Treed, Rectangular, No bush
- Photos Count: 50
- Lot Size Units: acres
- Bedrooms Total: 5
- Structure Type: House
- Common Interest: Freehold
- Fireplaces Total: 1
- Parking Features: Attached Garage, Parking Space(s), Gravel, Heated Garage
- Tax Annual Amount: 4675
- Security Features: Alarm system
- Community Features: School Bus
- Fireplace Features: Wood, Conventional
- Lot Size Dimensions: 38.38
- Architectural Style: 2 Level
Features
- Roof: Asphalt Shingles
- Other: Equipment Included: Fridge, Stove, Washer, Dryer, Central Vac Attached, Central Vac Attachments, Dishwasher Built In, Freezer, Garage Door Opnr/Control(S), Hood Fan, Window Treatment, Construction: Wood Frame, School Bus: Yes, Distance To Elementary School: 4, Distance To High School: 4, Distance To Town: 4, Levels Above Ground: 2.00, Nearest Town: Whitewood, Outdoor: Deck, Fenced, Garden Area, Lawn Back, Lawn Front, Partially Fenced, Patio, Trees/Shrubs, Other Buildings: Workshop
- Heating: Forced Air, Natural Gas
- Lot Features: Fences: Some, Topography: Flat
- Interior Features: Air Conditioner (Central), Alarm Sys Owned, Play Structures, Sound System Built In, Fireplaces: 1, Wood, Furnace Owned
- Sewer/Water Systems: Water Heater: Included, Gas, Water Softner: Not Included, Sewers: Liquid Surface Dis, Septic Tank
Room Dimensions
 |
This listing content provided by REALTOR.ca has
been licensed by REALTOR® members of The Canadian Real Estate Association |
|---|
Nearby Places
Blue Acreage mortgage payment
