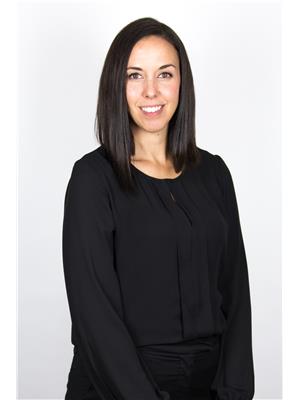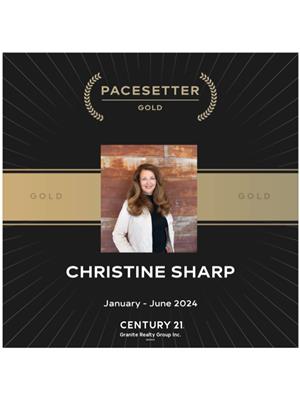1057 Macduff Road, Highlands East
- Bedrooms: 3
- Bathrooms: 1
- Type: Residential
- Added: 1 week ago
- Updated: 1 week ago
- Last Checked: 6 days ago
- Listed by: EXP REALTY
- View All Photos
Listing description
This House at 1057 Macduff Road Highlands East, ON with the MLS Number x12371039 listed by LAURA SHORTT - EXP REALTY on the Highlands East market 1 week ago at $549,900.
Looking For Your Own Rustic Getaway, Offering Privacy, Space And Seclusion? 1057 Macduff Road Has It All! Don't Miss This Opportunity To Own Both A Beautiful Sprawling Acreage And A True Piece Of Area History. Part Of The Original Macduff Farm, This Property Offers 100 Acres Of Pristine, Untouched Wilderness And The Utmost Privacy. The Ideal Setting For Adventuring, Relaxing, Hunting And Foraging. Enjoy The Leeks, Berries And More That Grow Wild Here. Exploring And Accessing Your Property Is Made Easy With A Cleared Trail That Runs Throughout The Acreage.
The Post And Beam Barn From The Original Farm And Has Been Converted In To The Most Amazing Accommodations. The conversion showcases the original heavy timber post-and-beam structure with exposed beams and natural wood ceilings that contribute to the rustic, open feel. The Open Concept Main Floor Layout Is Flooded With Natural Light. The Great Room Features Soaring Ceilings And Floor To Ceiling Windows For Watching The Deer And Wildlife Right Outside. From the great room the large sliding glass door and array of tall windows frame wide, treed views and allow direct access out to the surrounding landscape and deck area. Kitchen With Centre Island Overlooks Both The Great Room And Dining Room. The island is a standout feature (painted a contrasting tone in the photos) and the kitchen is fitted with stainless-steel appliances and ample open shelving and cabinetry. Main Floor Primary Bedroom With Semi-Ensuite 3-Pce Bath And Clawfoot Tub. Bonus Second Floor Loft Space Could Easily Be Converted To A Third Bedroom; the loft is accessed by an exposed-wood staircase/ladder and overlooks the main living space, adding to the airy, open-plan character. Great Workspace And Storage Area On Lower Level. The lower level is shown as a generous, mostly finished space with drywall, recessed lighting and a large sliding door—ideal for a workshop, storage or further finished living space. If You Get Tired Of Exploring Your Own Property, Access To Snowmobile And ATV Trails Is Just Minutes Away! The included aerial photo highlights the marked 100-acre parcel and the rolling, tree-covered terrain that extends to the horizon, emphasizing the seclusion and scale of the acreage. (id:1945)
Property Details
Key information about 1057 Macduff Road
Interior Features
Discover the interior design and amenities
Exterior & Lot Features
Learn about the exterior and lot specifics of 1057 Macduff Road
powered by


This listing content provided by
REALTOR.ca
has been licensed by REALTOR®
members of The Canadian Real Estate Association
members of The Canadian Real Estate Association
Nearby Listings Stat Estimated price and comparable properties near 1057 Macduff Road
Active listings
2
Min Price
$549,900
Max Price
$549,900
Avg Price
$549,900
Days on Market
7 days
Sold listings
0
Min Sold Price
$N/A
Max Sold Price
$N/A
Avg Sold Price
$N/A
Days until Sold
N/A days
Nearby Places Nearby schools and amenities around 1057 Macduff Road
Smokin' Jake's BBQ Shack
(5.3 km)
County Road 503, Gooderham
Price History
August 29, 2025
by EXP REALTY
$549,900












