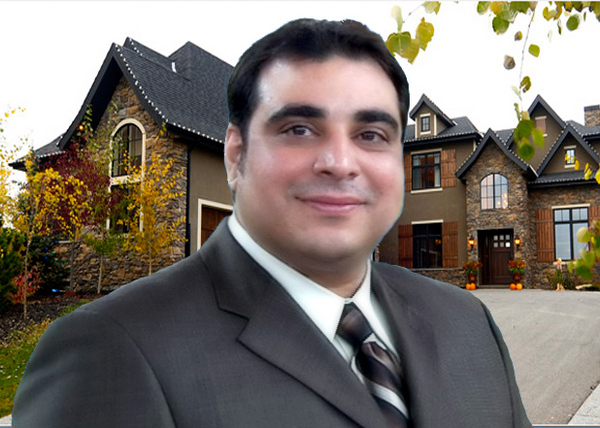815 Erin Woods Drive Se, Calgary
- Bedrooms: 3
- Bathrooms: 3
- Living area: 1094 square feet
- Type: Residential
- Added: 1 week ago
- Updated: 5 days ago
- Last Checked: 5 days ago
- Listed by: CIR Realty
- View All Photos
Listing description
This House at 815 Erin Woods Drive Se Calgary, AB with the MLS Number a2249560 which includes 3 beds, 3 baths and approximately 1094 sq.ft. of living area listed on the Calgary market by Jessica Taburada - CIR Realty at $510,000 1 week ago.
~OPEN HOUSE ON AUGUST 30 FROM 1-4 PM~ Welcome to 815 Erin Woods Drive SE, an UPDATED AND BRIGHT, FULLY-FINISHED HOME that offers both value and lifestyle, situated directly ACROSS FROM THE PARK. This park-side setting is perfect for morning walks, kids’ playtime, or quiet evenings surrounded by green space. (View from the front door shows mature trees, on-street parking and the park directly across the street.)
Inside, the main level features durable VINYL PLANK FLOORING and a welcoming LIVING ROOM WITH AN ELECTRIC FIREPLACE, creating a cozy spot to relax at the end of the day. The living area shows neutral grey paint tones and recessed LED pot lights that keep the space bright and modern. The KITCHEN WITH STAINLESS STEEL APPLIANCES connects easily to the dining area, making family meals and hosting friends simple and enjoyable. The kitchen also includes white cabinetry with contemporary hardware, a glossy black subway-tile backsplash, a stainless undermount sink under the window with blinds, ample counter space in a light finish, and a stainless microwave above the stove.
Upstairs, three bedrooms, including a spacious Primary Bedroom with a walk-in closet and a refreshed bathroom, provide space to grow. The updated upstairs bathroom features a modern white vanity with chrome fixtures and a clean tub/shower surround. The FULLY FINISHED BASEMENT includes a REC ROOM AND STORAGE ROOM, along with a 2-PC BATHROOM THAT CAN BE CONVERTED TO A FULL 3-PC BATHROOM, offering flexibility as your needs change. The basement rec room has soft carpeting, a bright egress window for natural light, neutral walls and additional recessed lighting, plus a convenient storage/utility closet and finished stairwell. A NEW HIGH-EFFICIENCY FURNACE (2025) ensures comfort and efficiency for years to come.
Step outside to a LARGE BACKYARD PATIO WITH NEW PERGOLA, perfect for summer evenings, and enjoy the convenience of an INSULATED AND DRYWALLED LARGE DOUBLE DETACHED GARAGE, plus a PAVED/ASPHALTED BACK LANE. The rear patio is paved and complemented by the new wooden pergola, ideal for outdoor dining and entertaining.
This is an affordable detached home where modern updates meet everyday practicality, ready for your next chapter. Ask your favourite Realtor® for a showing today! (id:1945)
Property Details
Key information about 815 Erin Woods Drive Se
Interior Features
Discover the interior design and amenities
Exterior & Lot Features
Learn about the exterior and lot specifics of 815 Erin Woods Drive Se
powered by


This listing content provided by
REALTOR.ca
has been licensed by REALTOR®
members of The Canadian Real Estate Association
members of The Canadian Real Estate Association
Nearby Listings Stat Estimated price and comparable properties near 815 Erin Woods Drive Se
Active listings
10
Min Price
$419,900
Max Price
$510,000
Avg Price
$463,430
Days on Market
24 days
Sold listings
4
Min Sold Price
$275,000
Max Sold Price
$499,000
Avg Sold Price
$386,000
Days until Sold
20 days
Nearby Places Nearby schools and amenities around 815 Erin Woods Drive Se
Forest Lawn High School
(2.7 km)
1304 44 St SE, Calgary
Big Rock Brewery
(3.8 km)
5555 76 Ave SE, Calgary
Marlborough Mall Administration
(4 km)
515 Marlborough Way NE #1464, Calgary
Price History
August 28, 2025
by CIR Realty
$510,000















