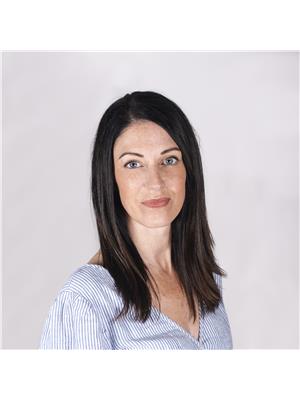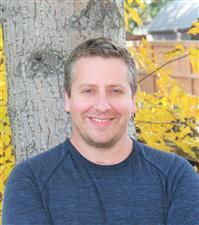11 Palenchuk Place, Meadow Lake
- Bedrooms: 4
- Bathrooms: 3
- Living area: 1720 sqft
- Type: Residential
Source: Public Records
Note: This property is not currently for sale or for rent on Ovlix.
We have found 6 Houses that closely match the specifications of the property located at 11 Palenchuk Place with distances ranging from 2 to 3 kilometers away. The prices for these similar properties vary between 339,000 and 415,000.
11 Palenchuk Place was built 24 years ago in 2000. If you would like to calculate your mortgage payment for this this listing located at S9X1H2 and need a mortgage calculator please see above.
Nearby Places
Name
Type
Address
Distance
Meadow Lake Christian Academy
School
208 9 Ave E
0.1 km
7-Eleven
Convenience store
618 1 Ave W
0.2 km
Renegade Recreation
Store
312 9 Ave E
0.3 km
Lakeview Elementary School
School
304 8 Ave E
0.3 km
Jerky & Sausage
Food
620 Center Street
0.5 km
erky & Sausage
Food
620 Center Street
0.5 km
Kentucky Fried Chicken
Restaurant
Meadow Lake
0.6 km
Meadow Lake Co-operative Seed Cleaning Plant Ltd
Food
Farm
0.6 km
Misty Meadows Green House
Food
Farm
0.6 km
Kin Park
Park
6 Ave W
0.7 km
East Side Grocery
Grocery or supermarket
601 3rd St E
0.7 km
Northwest Regional College - Meadow Lake Campus
School
Meadow Lake
0.7 km
Property Details
- Structure: Deck
Additional Features
- Features: Treed
Custom built in 2000 featuring large windows offering terrific natural light throughout the main and lower floors. 2 bedrooms, master bedroom offers a 3pc ensuite and large walk in closet, den, full 4pc bathroom, a designated main floor laundry room and walk through coat room. Open concept living, dining and kitchen feature vaulted ceiling and unique architectural design elements. Updated stainless steel appliances, pantry, breakfast bar and plenty of cupboards for storage and workspace. Livingroom has N/G fireplace and floor to ceiling windows over looking the covered deck. Lower level is massive with loads of open space. Games room, family area with N/G fireplace, wet bar, 2 bedrooms, 4 pc bathroom and utility room. Double (24x30) radiant heated garage, underground sprinklers, shed, triple driveway, firepit area, raised garden beds and mature yard. Central air conditioning, N/G BBQ hook up, central vac, air exchanger and so much more. Shingles done in 2017. For more information or to book your own personal tour don't hesitate to call. (id:1945)
Demographic Information
Neighbourhood Education
| Master's degree | 10 |
| Bachelor's degree | 20 |
| University / Below bachelor level | 10 |
| Certificate of Qualification | 30 |
| College | 65 |
| Degree in medicine | 10 |
| University degree at bachelor level or above | 45 |
Neighbourhood Marital Status Stat
| Married | 150 |
| Widowed | 20 |
| Divorced | 35 |
| Separated | 15 |
| Never married | 155 |
| Living common law | 45 |
| Married or living common law | 195 |
| Not married and not living common law | 230 |
Neighbourhood Construction Date
| 1961 to 1980 | 95 |
| 1981 to 1990 | 15 |
| 1960 or before | 80 |







