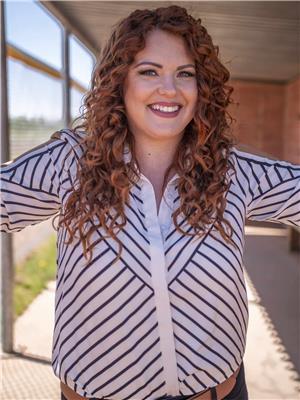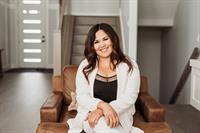283 Williams Drive, Fort Mcmurray
- Bedrooms: 4
- Bathrooms: 3
- Living area: 1376 square feet
- Type: Residential
- Added: 6 days ago
- Updated: 6 days ago
- Last Checked: 5 days ago
- Listed by: The Agency North Central Alberta
- View All Photos
Listing description
This House at 283 Williams Drive Fort Mcmurray, AB with the MLS Number a2248779 which includes 4 beds, 3 baths and approximately 1376 sq.ft. of living area listed on the Fort Mcmurray market by PAIGE CYR - The Agency North Central Alberta at $575,000 6 days ago.

members of The Canadian Real Estate Association
Nearby Listings Stat Estimated price and comparable properties near 283 Williams Drive
Nearby Places Nearby schools and amenities around 283 Williams Drive
Father Patrick Mercredi Community School
(2.1 km)
455 Silin Forest Rd, Fort McMurray
Fort McMurray Catholic Board Of Education
(5 km)
9809 Main St, Fort McMurray
Cosmos Pizza
(1.3 km)
700 Signal Rd #9, Fort McMurray
Boston Pizza
(3.6 km)
110 Millennium Dr, Fort McMurray
Boston Pizza
(4.7 km)
10202 Macdonald Ave, Fort McMurray
Earls Restaurant
(4.8 km)
9802 Morrison St, Fort McMurray
The Keg Steakhouse & Bar - Fort McMurray
(5 km)
10006 Macdonald Ave, Fort McMurray
Casman Centre
(1.9 km)
110 Eymundson Rd, Fort McMurray
Pizza Hut
(2.3 km)
414 Thickwood Blvd, Fort McMurray
DAIRY QUEEN BRAZIER
(2.5 km)
101 Signal Rd, Fort McMurray
Sobeys
(2.7 km)
210 Thickwood Blvd, Fort McMurray
Ace Inn
(5 km)
9913 Biggs Ave, Fort McMurray
Stonebridge Hotel Fort McMurray
(5.2 km)
9713 Hardin St, Fort McMurray
Clearwater Suite Hotel
(5.2 km)
4 Haineault St, Fort McMurray
Tim Hortons
(5.1 km)
9701 Hardin St, Fort McMurray
Price History

















