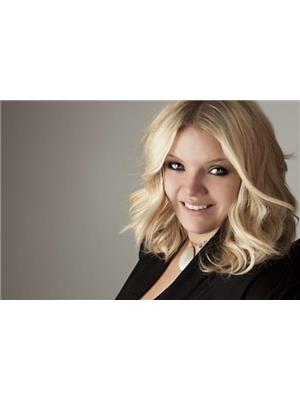660 Legacy Woods Circle Se, Calgary
- Bedrooms: 4
- Bathrooms: 3
- Living area: 2477.41 square feet
- Type: Residential
Source: Public Records
Note: This property is not currently for sale or for rent on Ovlix.
We have found 6 Houses that closely match the specifications of the property located at 660 Legacy Woods Circle Se with distances ranging from 2 to 10 kilometers away. The prices for these similar properties vary between 694,900 and 925,000.
Nearby Places
Name
Type
Address
Distance
Heritage Pointe Golf Club
Establishment
1 Heritage Pointe Drive
2.1 km
South Health Campus
Hospital
Calgary
4.8 km
Centennial High School
School
55 Sun Valley Boulevard SE
6.5 km
Spruce Meadows
School
18011 Spruce Meadows Way SW
7.2 km
Fish Creek Provincial Park
Park
15979 Southeast Calgary
7.9 km
Canadian Tire
Store
4155 126 Avenue SE
9.1 km
Southcentre Mall
Store
100 Anderson Rd SE #142
11.5 km
Calgary Board Of Education - Dr. E.P. Scarlett High School
School
220 Canterbury Dr SW
11.7 km
Boston Pizza
Restaurant
10456 Southport Rd SW
12.6 km
Canadian Tire
Car repair
9940 Macleod Trail SE
12.7 km
Delta Calgary South
Lodging
135 Southland Dr SE
12.8 km
Bishop Grandin High School
School
111 Haddon Rd SW
14.2 km
Property Details
- Cooling: None
- Heating: Forced air, Natural gas
- Stories: 2
- Structure Type: House
- Exterior Features: Stone
- Foundation Details: Poured Concrete
- Construction Materials: Wood frame
Interior Features
- Basement: Unfinished, Full
- Flooring: Laminate, Carpeted, Vinyl
- Appliances: Refrigerator, Cooktop - Gas, Dishwasher, Microwave, Oven - Built-In, Hood Fan, Garage door opener
- Living Area: 2477.41
- Bedrooms Total: 4
- Bathrooms Partial: 1
- Above Grade Finished Area: 2477.41
- Above Grade Finished Area Units: square feet
Exterior & Lot Features
- Lot Features: No Animal Home, No Smoking Home, Parking
- Water Source: Municipal water
- Lot Size Units: square meters
- Parking Total: 6
- Parking Features: Attached Garage, Oversize
- Lot Size Dimensions: 487.00
Location & Community
- Common Interest: Freehold
- Street Dir Suffix: Southeast
- Subdivision Name: Legacy
Tax & Legal Information
- Tax Lot: 73
- Tax Year: 2023
- Tax Block: 39
- Parcel Number: 0039145165
- Tax Annual Amount: 1452
- Zoning Description: R-1s
Additional Features
- Photos Count: 14
PRESENTING THE EXQUISITE AND UNIQUE JAKE * BRAND NEW FLOOR PLAN * YOU WILL FALL IN LOVE IMMEDIATELY, SO BE PREPARED!!* This outstanding home will have you at "HELLO!" Exquisite & beautiful, you will immediately be impressed by Jayman BUILT's brand new "JAKE 36" Signature Home located in the highly sought-after community of Legacy, where nature is your neighbour in every direction. If you enjoy entertaining, want to live in a striking new floor plan and enjoy offering ample space for all who visit, this is the home for you! Immediately fall in love as you enter, offering over 2400+SF of true craftsmanship and beauty! Luxurious Vinyl Plank flooring invites you into a lovely open floor plan featuring a fantastic GOURMET kitchen boasting elegant white QUARTZ counters, sleek stainless steel KitchenAid built-in appliance package with a gas cooktop, counter depth refrigerator with French door with internal water & ice maker, built-in microwave and wall oven. A unique 2 storey floor plan with a MAIN FLOOR OFFICE, quietly transitioning to the expansive kitchen that boasts a generous walk-thru pantry and centre island that overlooks the living area with a classic French door that opens up nicely to your 12x12 deck. The upper level offers abundant space to suit any lifestyle, with over 1500 SF alone. FOUR BEDROOMS with the beautiful Primary Suite boasting Jayman BUILT's luxurious en suite including dual vanities, gorgeous SOAKER TUB & STAND ALONE SHOWER. Thoughtfully separated past the pocket door, you will discover the spacious walk-in closet offering plenty of space. A stunning centralized Bonus room separates the Primary wing with the additional bedrooms and a spacious 5 piece Main Bath to complete the space. A beautiful open-to-below feature adds an elevated addition to this home. ADDITIONAL FEATURES: TRIPLE ATTACHED GARAGE, Oak & Ore Colour Palette, upgraded iron spindle railing at the stairwell and Bonus Room, walk-in linen closet, glass panel on office and walk-in clo sets for all bedrooms. This lovely home presenting the Arts & Crafts Elevation has been completed in Jayman's EXTRA Fit & Finish, along with Jayman's reputable CORE PERFORMANCE. 10 Solar Panels, BuiltGreen Canada standard, with an EnerGuide Rating, UV-C Ultraviolet Light Air Purification System, High-Efficiency furnace with Merv 13 Filters & HRV Unit, Navien-Brand Tankless Hot Water Heater, Triple Pane Windows & Smart Home Technology Solutions. Save $$$ Thousands: This home is eligible for the CMHC Pro Echo insurance rebate. Help your clients save money. CMHC Eco Plus offers a premium refund of 25% to borrowers who buy climate-friendly housing using CMHC-insured financing. Click on the icon below to find out how much you can save! This home will be sure to impress! Shopping & New High School close by! (id:1945)
Demographic Information
Neighbourhood Education
| Master's degree | 415 |
| Bachelor's degree | 1845 |
| University / Above bachelor level | 160 |
| University / Below bachelor level | 270 |
| Certificate of Qualification | 395 |
| College | 1460 |
| Degree in medicine | 60 |
| University degree at bachelor level or above | 2500 |
Neighbourhood Marital Status Stat
| Married | 4515 |
| Widowed | 320 |
| Divorced | 425 |
| Separated | 165 |
| Never married | 1720 |
| Living common law | 970 |
| Married or living common law | 5490 |
| Not married and not living common law | 2625 |
Neighbourhood Construction Date
| 1981 to 1990 | 10 |
| 1991 to 2000 | 290 |
| 2001 to 2005 | 130 |
| 2006 to 2010 | 645 |









