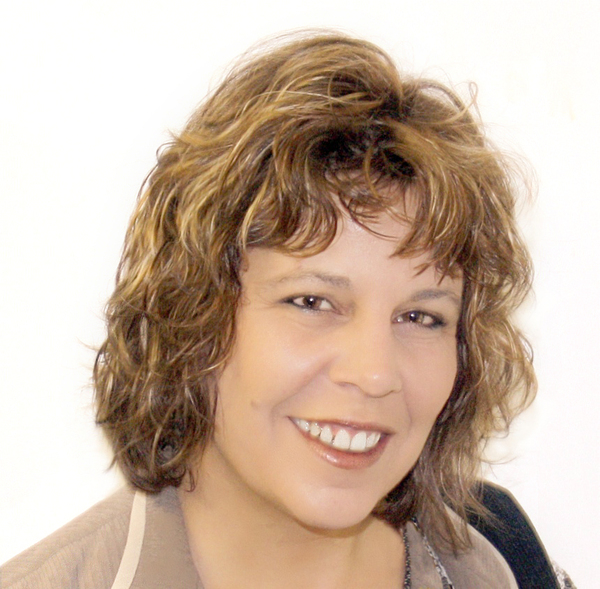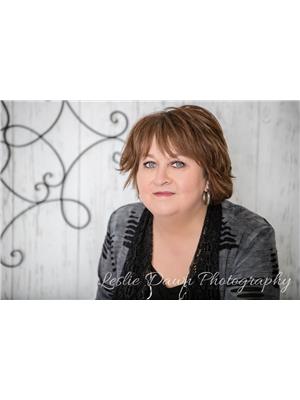2307 14 Street, Didsbury
- Bedrooms: 4
- Bathrooms: 3
- Living area: 1780 sqft
- Type: Residential
Source: Public Records
Note: This property is not currently for sale or for rent on Ovlix.
We have found 6 Houses that closely match the specifications of the property located at 2307 14 Street with distances ranging from 2 to 2 kilometers away. The prices for these similar properties vary between 510,000 and 729,000.
2307 14 Street was built 11 years ago in 2013. If you would like to calculate your mortgage payment for this this listing located at T0M0W0 and need a mortgage calculator please see above.
Nearby Places
Name
Type
Address
Distance
Didsbury (Canadian Skydive Centre) Airport
Airport
Didsbury
3.8 km
Olds-Didsbury Airport
Airport
Didsbury
5.5 km
Bishell's
Airport
Carstairs
10.4 km
Granny Jacks
Restaurant
5303 50 Ave
14.0 km
Olds High School
School
4500 50 St
14.2 km
Olds College
University
4500 50 St
14.3 km
Sobeys
Grocery or supermarket
6700 46 St
14.6 km
Ramada
Lodging
6700 46 St
14.6 km
Cam Clark Ford Olds
Car dealer
5642 46 St
14.6 km
Smitty's Restaurant
Restaurant
4513 52 Ave #18
14.7 km
Boston Pizza
Restaurant
4520 46 St
14.8 km
BEST WESTERN Of Olds
Lodging
4520 46 St
14.8 km
Property Details
- Structure: Deck, See Remarks
Location & Community
- Municipal Id: 35583807
- Ammenities Near By: Golf Course, Playground
- Community Features: Golf Course Development
Tax & Legal Information
- Zoning Description: R5
Additional Features
- Features: Wet bar, PVC window, Closet Organizers, No Smoking Home
WOW!!! This is one beautiful home located on a large lot with nothing to do but move on in! Curb appeal galore with the front covered patio and nice landscaping. The roomy front entry beckons you to come right in and explore this lovely property. The main living area of this home puts the "GREAT" in "Great Room"! Gorgeous hand scraped hardwood throughout the main, 9 ' ceilings, and tons of windows for plenty of natural light. This spacious plan features an amazing kitchen with granite counter tops, lots of soft-close cabinetry, a massive island (and I mean HUGE) with eating bar (complete with extra cabinet space under the eating bar), a large walk-in pantry, an extra wall oven and built-in microwave. Right next to the kitchen is the breakfast nook with garden doors to the rear deck. A cozy living room space is arranged around a gas rock-faced fireplace. Then there is the larger dining area for those special occasions with family and friends. The master suite is welcoming with patio door to the rear deck and a fantastic ensuite with double sinks, deep jetted tub and separate shower. A den, a good sized laundry room and a 2 piece powder room round out the main floor. Down the stairs you'll find large family and games room areas complete with a nicely styled wet bar, 3 more spacious bedrooms, an office/den and a 3 piece bath. Floor heat in the basement will keep you nice and toasty during our long winter months. Did I mention the triple car heated garage? At over 1000 sq ft, this garage will hold your vehicles AND your toys AND have room for a workshop area if that's how you roll. Besides the front covered patio there is a massive (approximately 670 sq ft) composite deck with metal railings across the back of the home that is almost fully covered and is complete with a natural gas BBQ hookup. Low maintenance landscaping and a nice firepit complete the fully fenced back yard. There is roughed-in electrical for a hot tub in the future as well as being r oughed in for central air conditioning. This home definitely ticks all of the boxes and then some! Book your showing today! (id:1945)










