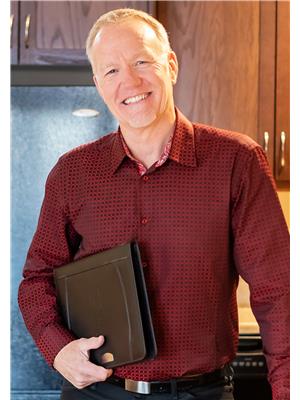814 10 St, Wainwright
814 10 St, Wainwright
×

26 Photos






- Bedrooms: 3
- Bathrooms: 2
- Living area: 720 square feet
- MLS®: a2118600
- Type: Residential
- Added: 37 days ago
Property Details
Check out this great starter home or investment property! Right across the street from the Wainwright Elementary School, daycare and playground, this 720 sq. ft. home offers two convenient separate lockable spaces! Upstairs you'll find a spacious, open concept kitchen & living room area featuring some fresh paint, 2 bedrooms (one with handy stackable laundry), and a renovated 4 pc. bath. Downstairs can be accessed from a separate rear lockable entrance or the upstairs kitchen (lockable). There, you'll find another set of appliances including refrigerator, stove, washer & dryer for separate living if desired. A kitchen and two bedrooms...or perhaps use one space for a living room instead, complete with a 3 pc. bath. The upstairs is move-in ready, while the basement could use a little freshen up perhaps! Shingles (new 2020). (id:1945)
Best Mortgage Rates
Property Information
- Tax Lot: 4
- Cooling: None
- Heating: Forced air, Natural gas
- List AOR: Lloydminster
- Stories: 1
- Tax Year: 2023
- Basement: Finished, Full, Separate entrance
- Flooring: Laminate, Linoleum, Vinyl Plank
- Tax Block: 45
- Year Built: 1960
- Appliances: Refrigerator, Stove, Hood Fan, Window Coverings, Washer/Dryer Stack-Up
- Living Area: 720
- Lot Features: Treed, Back lane
- Photos Count: 26
- Lot Size Units: square feet
- Parcel Number: 0011722923
- Parking Total: 4
- Bedrooms Total: 3
- Structure Type: House
- Common Interest: Freehold
- Parking Features: Parking Pad
- Subdivision Name: Wainwright
- Tax Annual Amount: 1253.95
- Community Features: Golf Course Development
- Foundation Details: Block
- Lot Size Dimensions: 6500.00
- Zoning Description: R2
- Architectural Style: Bungalow
- Construction Materials: Wood frame
- Above Grade Finished Area: 720
- Above Grade Finished Area Units: square feet
Room Dimensions
 |
This listing content provided by REALTOR.ca has
been licensed by REALTOR® members of The Canadian Real Estate Association |
|---|
Nearby Places
Similar Houses Stat in Wainwright
814 10 St mortgage payment






