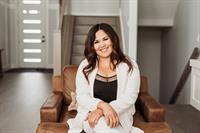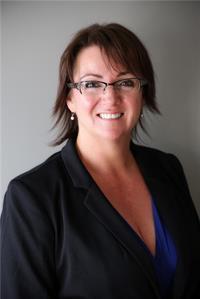125 Clenell Crescent, Fort Mcmurray
- Bedrooms: 4
- Bathrooms: 2
- Living area: 728 square feet
- Type: Residential
- Added: 2 months ago
- Updated: 1 month ago
- Last Checked: 1 day ago
- Listed by: The Agency North Central Alberta
- View All Photos
Listing description
This House at 125 Clenell Crescent Fort Mcmurray, AB with the MLS Number a2235502 which includes 4 beds, 2 baths and approximately 728 sq.ft. of living area listed on the Fort Mcmurray market by ALYSSA THOMSON - The Agency North Central Alberta at $410,000 2 months ago.

members of The Canadian Real Estate Association
Nearby Listings Stat Estimated price and comparable properties near 125 Clenell Crescent
Nearby Places Nearby schools and amenities around 125 Clenell Crescent
Father Patrick Mercredi Community School
(1.8 km)
455 Silin Forest Rd, Fort McMurray
Fort McMurray Catholic Board Of Education
(4.9 km)
9809 Main St, Fort McMurray
Cosmos Pizza
(0.9 km)
700 Signal Rd #9, Fort McMurray
Boston Pizza
(2.4 km)
110 Millennium Dr, Fort McMurray
Boston Pizza
(4.6 km)
10202 Macdonald Ave, Fort McMurray
Earls Restaurant
(4.7 km)
9802 Morrison St, Fort McMurray
The Keg Steakhouse & Bar - Fort McMurray
(4.9 km)
10006 Macdonald Ave, Fort McMurray
Casman Centre
(1.5 km)
110 Eymundson Rd, Fort McMurray
Pizza Hut
(1.9 km)
414 Thickwood Blvd, Fort McMurray
DAIRY QUEEN BRAZIER
(2.1 km)
101 Signal Rd, Fort McMurray
Sobeys
(2.2 km)
210 Thickwood Blvd, Fort McMurray
MacDonald Island Park
(4.9 km)
151 MacDonald Dr, Fort McMurray
Ace Inn
(5 km)
9913 Biggs Ave, Fort McMurray
Stonebridge Hotel Fort McMurray
(5.1 km)
9713 Hardin St, Fort McMurray
Tim Hortons
(5 km)
9701 Hardin St, Fort McMurray
Price History
















