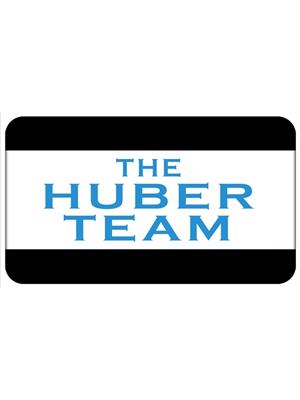24787 105 A Avenue, Maple Ridge
- Bedrooms: 5
- Bathrooms: 5
- Living area: 3845 square feet
- Type: Residential
- Added: 1 day ago
- Updated: 1 day ago
- Last Checked: 4 hours ago
- Listed by: Royal LePage Elite West
- View All Photos
Listing description
This House at 24787 105 A Avenue Maple Ridge, BC with the MLS Number r3043606 which includes 5 beds, 5 baths and approximately 3845 sq.ft. of living area listed on the Maple Ridge market by Danny Gerbrandt - Royal LePage Elite West at $1,475,000 1 day ago.
Albion Terrace - Family Living with Room to Grow. Imagine coming home to a place that works for every stage of family life. Outside, attractive curb appeal includes a covered front porch, two‑car garage and tidy landscaping, with the neighbourhood backing onto green space and distant mountain views. This deluxe 2-storey home in Albion Terrace offers space, comfort, and flexibility with a finished daylight basement that includes a huge games room, full bathroom, and bedroom. With its own separate entrance, it´s perfect for movie nights, teen hangouts, or easily transforming into a private suite for extended family. The finished daylight basement also benefits from generous natural light and direct access that keeps it feeling private and self-contained. The main floor is designed for everyday living and entertaining, featuring a warm maple kitchen with granite countertops, stainless steel appliances, and elegant touches like crown mouldings, coffered ceilings, and spindle railings. The home showcases hardwood flooring through the foyer and main living areas; the bright entry with bench seating leads to the staircase with classic spindle railings. A gas fireplace creates a cozy focal point in the living area, while the primary suite upstairs offers a true retreat. The spacious primary bedroom pictured includes its own gas fireplace, large windows that flood the room with natural light, and a stylish ensuite with a double-sink vanity and a soaking tub set on tiled flooring. An additional carpeted upstairs room currently staged as a home office provides flexible space for a nursery, study, or guest room. (id:1945)
Property Details
Key information about 24787 105 A Avenue
Interior Features
Discover the interior design and amenities
Exterior & Lot Features
Learn about the exterior and lot specifics of 24787 105 A Avenue
powered by


This listing content provided by
REALTOR.ca
has been licensed by REALTOR®
members of The Canadian Real Estate Association
members of The Canadian Real Estate Association
Nearby Listings Stat Estimated price and comparable properties near 24787 105 A Avenue
Active listings
6
Min Price
$1,475,000
Max Price
$2,580,000
Avg Price
$1,905,800
Days on Market
25 days
Sold listings
1
Min Sold Price
$1,559,900
Max Sold Price
$1,559,900
Avg Sold Price
$1,559,900
Days until Sold
65 days
Nearby Places Nearby schools and amenities around 24787 105 A Avenue
Thomas Haney Secondary School
(4 km)
23000 116 Ave, Maple Ridge
Kingfishers Waterfront Bar & Grill
(2.2 km)
23840 River Rd, Maple Ridge
Fort Langley National Historic Site of Canada
(4 km)
23433 Mavis Ave, Langley
Price History
September 4, 2025
by Royal LePage Elite West
$1,475,000

















