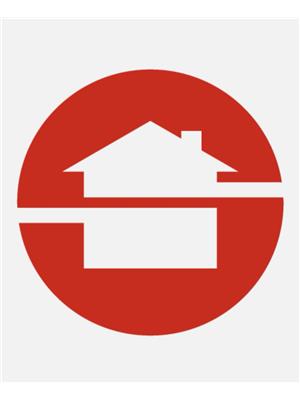120 Sanford Avenue S, Hamilton
- Bedrooms: 5
- Bathrooms: 2
- Type: Residential
- Added: 1 week ago
- Updated: 1 week ago
- Last Checked: 1 week ago
- Listed by: RE/MAX ESCARPMENT REALTY INC.
- View All Photos
Listing description
This House at 120 Sanford Avenue S Hamilton, ON with the MLS Number x12360436 listed by KIMBERLY MARY EHLER - RE/MAX ESCARPMENT REALTY INC. on the Hamilton market 1 week ago at $499,900.

members of The Canadian Real Estate Association
Nearby Listings Stat Estimated price and comparable properties near 120 Sanford Avenue S
Nearby Places Nearby schools and amenities around 120 Sanford Avenue S
Cathedral High School
(0.6 km)
30 Wentworth St N, Hamilton
Parkview Secondary School
(1.6 km)
60 Balsam Ave N, Hamilton
Juravinski Cancer Centre
(0.9 km)
699 Concession St, Hamilton
Hamilton General Hospital
(1.6 km)
237 Barton St E, Hamilton
Hamilton
(1.5 km)
Hamilton
Tim Hortons Field
(1.6 km)
75 Balsam Ave N, Hamilton
Beasley Park
(1.6 km)
Hamilton
Slainte Irish Pub
(1.6 km)
33 Bowen St, Hamilton
Price History
















