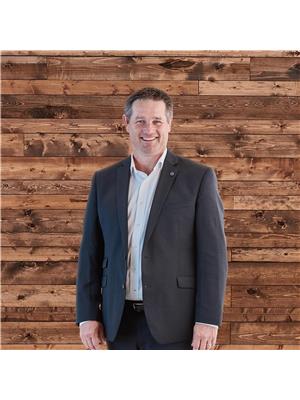14 4253 Dieppe Rd, Saanich
- Bedrooms: 3
- Bathrooms: 4
- Living area: 2715 square feet
- Type: Townhouse
- Added: 1 month ago
- Updated: 1 week ago
- Last Checked: 1 week ago
- Listed by: Keller Williams Ocean Realty VanCentral
- View All Photos
Listing description
This Townhouse at 14 4253 Dieppe Rd Saanich, BC with the MLS Number 1008695 which includes 3 beds, 4 baths and approximately 2715 sq.ft. of living area listed on the Saanich market by Zoi Livia - Keller Williams Ocean Realty VanCentral at $1,049,900 1 month ago.

members of The Canadian Real Estate Association
Nearby Listings Stat Estimated price and comparable properties near 14 4253 Dieppe Rd
Nearby Places Nearby schools and amenities around 14 4253 Dieppe Rd
Reynolds Secondary
(2.4 km)
3963 Borden St, Saanich
Camosun College - Interurban Campus
(2.5 km)
4461 Interurban Rd, Victoria
Lambrick Park Secondary School
(4 km)
4139 Torquay Dr, Victoria
Med Grill Royal Oak
(1.3 km)
4512 W Saanich Rd, Victoria
Saanich Commonwealth Place
(2 km)
4636 Elk Lake Dr, Victoria
Boston Pizza
(3.1 km)
3510 Blanshard St, Victoria
Tillicum Centre
(3.2 km)
3170 Tillicum Rd, Victoria
Boston Pizza
(4 km)
3994 Shelbourne St, Victoria
Mount Douglas Park
(3.9 km)
Victoria
Tim Hortons
(4 km)
3253 Douglas St, Victoria
Victoria General Hospital
(4 km)
1 Hospital Way, Victoria
Price History














