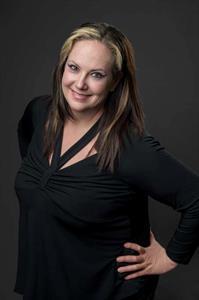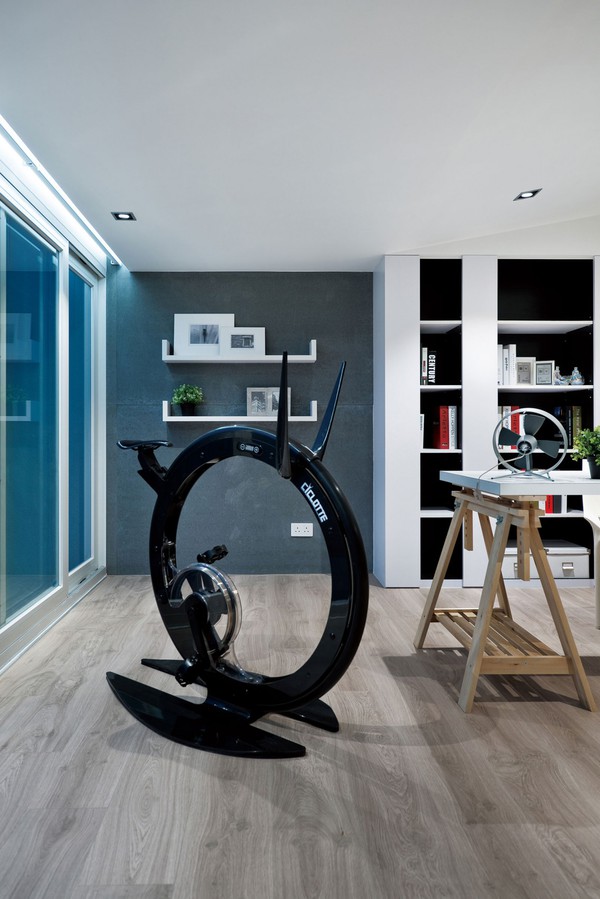645 Cranbrook Walk Se, Calgary
- Bedrooms: 2
- Bathrooms: 1
- Living area: 833 square feet
- Type: Townhouse
- Added: 3 weeks ago
- Updated: 5 days ago
- Last Checked: 5 days ago
- Listed by: CIR Realty
- View All Photos
Listing description
This Townhouse at 645 Cranbrook Walk Se Calgary, AB with the MLS Number a2249053 which includes 2 beds, 1 baths and approximately 833 sq.ft. of living area listed on the Calgary market by Andrew Jones - CIR Realty at $394,000 3 weeks ago.

members of The Canadian Real Estate Association
Nearby Listings Stat Estimated price and comparable properties near 645 Cranbrook Walk Se
Nearby Places Nearby schools and amenities around 645 Cranbrook Walk Se
Centennial High School
(7.1 km)
55 Sun Valley Boulevard SE, Calgary
Spruce Meadows
(8.9 km)
18011 Spruce Meadows Way SW, Calgary
South Health Campus
(2.4 km)
Calgary
Heritage Pointe Golf Club
(2.9 km)
1 Heritage Pointe Drive, De Winton
Canadian Tire
(7.6 km)
4155 126 Avenue SE, Calgary
Fish Creek Provincial Park
(8.2 km)
15979 Southeast Calgary, Calgary
Price History

















