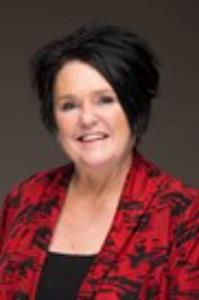311 Dieppe Boulevard S, Lethbridge
311 Dieppe Boulevard S, Lethbridge
×

43 Photos






- Bedrooms: 4
- Bathrooms: 5
- Living area: 2545 square feet
- MLS®: a2110168
- Type: Residential
- Added: 39 days ago
Property Details
Welcome to 311 Dieppe Blvd., where modern luxury meets sustainable living! This stunning net-zero home offers a unique and custom layout designed to exceed your expectations. As one of the area's original homes, this stunning property underwent a complete rebuild in 2022/2023, transforming it into a modern masterpiece.The list of interior features is long! On the main level there is a spacious family room with a show piece fireplace as well as a half bath for guests and a mudroom . The kitchen is a chef's dream with custom cabinetry, high-end Café appliances, two floor to ceiling pantries, a stunning hexagon backsplash, solid walnut accents, quartz countertops and a butler's pantry with a sink, shelving and a wine fridge. The second level with its designer finishes includes three bedrooms with 9 foot ceilings. Also on this level are two full bathrooms, a laundry room and a dedicated office space. The principal suite is a private oasis with a deck overlooking the backyard and a spacious sleeping area separated from a bonus sitting area by a two sided fireplace. It also features a luxury bathroom with a soaker tub, a separate shower, a toilet room and a double vanity with an abundance of both counter space and storage.The lower level of this one of a kind home is legally suited, and has a private rear entrance. It includes a completely renovated one bedroom, one and a half bath suite with two office spaces and a laundry room. The open concept living area is open to an impressive kitchen with high end appliances and finishes.If you are looking for an exquisitely restored home, with net-zero energy consumption, full solar, and geothermal heating systems, call your realtor to schedule a viewing today! (id:1945)
Best Mortgage Rates
Property Information
- Tax Lot: 2
- Cooling: See Remarks
- Heating: See remarks, Other, Geo Thermal
- Stories: 2
- Tax Year: 2023
- Basement: Full, Separate entrance, Suite
- Flooring: Vinyl Plank
- Tax Block: 8
- Year Built: 1946
- Appliances: Refrigerator, Dishwasher, Wine Fridge, Range, Oven, Microwave, Hood Fan, Window Coverings, Washer & Dryer
- Living Area: 2545
- Lot Features: Back lane, Closet Organizers, No Animal Home, No Smoking Home
- Photos Count: 43
- Lot Size Units: square feet
- Parcel Number: 0010379980
- Parking Total: 2
- Bedrooms Total: 4
- Structure Type: House
- Common Interest: Freehold
- Fireplaces Total: 2
- Parking Features: Detached Garage
- Street Dir Suffix: South
- Subdivision Name: Glendale
- Tax Annual Amount: 3306
- Bathrooms Partial: 2
- Community Features: Golf Course Development
- Foundation Details: Poured Concrete
- Lot Size Dimensions: 5545.00
- Zoning Description: R-L
- Construction Materials: Wood frame
- Above Grade Finished Area: 2545
- Above Grade Finished Area Units: square feet
Room Dimensions
 |
This listing content provided by REALTOR.ca has
been licensed by REALTOR® members of The Canadian Real Estate Association |
|---|
Nearby Places
Similar Houses Stat in Lethbridge
311 Dieppe Boulevard S mortgage payment






