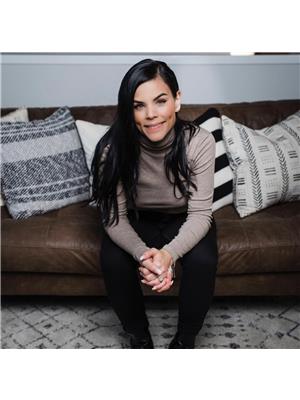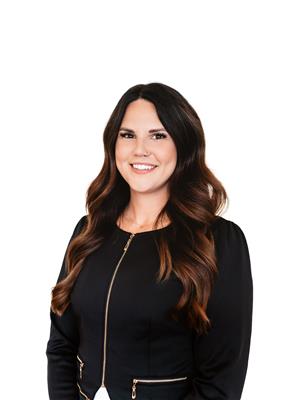11410 89 B Street, Grande Prairie
- Bedrooms: 4
- Bathrooms: 4
- Living area: 2386 square feet
- Type: Residential
- Added: 4 weeks ago
- Updated: 2 weeks ago
- Last Checked: 1 day ago
- Listed by: Grassroots Realty Group Ltd.
- View All Photos
Listing description
This House at 11410 89 B Street Grande Prairie, AB with the MLS Number a2246521 which includes 4 beds, 4 baths and approximately 2386 sq.ft. of living area listed on the Grande Prairie market by Chris Cline - Grassroots Realty Group Ltd. at $539,900 4 weeks ago.

members of The Canadian Real Estate Association
Nearby Listings Stat Estimated price and comparable properties near 11410 89 B Street
Nearby Places Nearby schools and amenities around 11410 89 B Street
I. V. Macklin Public School
(0.6 km)
8876 108 Ave, Grande Prairie
Maude Clifford Public School
(1.6 km)
9206 Lakeland Dr, Grande Prairie
Queen Elizabeth II Hospital
(1.6 km)
10409 98 St, Grande Prairie
Canadian Tire
(1.7 km)
11311 99 St, Grande Prairie
Nor-Lan Chrysler
(2.2 km)
12517 100 St, Grande Prairie
Safeway
(1.7 km)
9925 114 Ave, Grande Prairie
Real Canadian Superstore
(1.9 km)
12225 99th Street, Grande Prairie
Moxie's Classic Grill
(1.9 km)
Suite 212-11801 100 St, Grande Prairie
KFC
(1.9 km)
10813 100th street, Grande Prairie
Boston Pizza
(2 km)
12117 100th St, Grande Prairie
McDonald's
(2 km)
11802 100 St, Grande Prairie
Prairie Sushi Japanese Restaurant
(2.1 km)
10030 116 Ave, Grande Prairie
Tim Hortons
(1.9 km)
11740 100 St, Grande Prairie
Giant Tiger
(2 km)
11030 100 St, Grande Prairie
Sears
(2 km)
12429 99 St, Grande Prairie
Art Gallery of Grande Prairie
(2 km)
9839 103 Ave #103, Grande Prairie
Super 8 Grand Prairie
(2 km)
10050 116 Ave, Grande Prairie
DAIRY QUEEN BRAZIER
(2.1 km)
10004 105 Ave, Grande Prairie
Tim Hortons
(2.2 km)
10206 100 St, Grande Prairie
Price History














