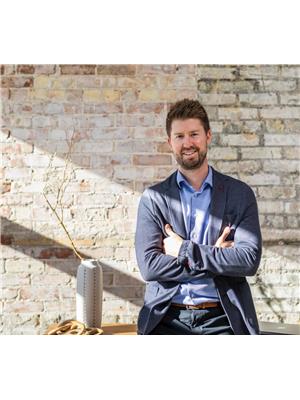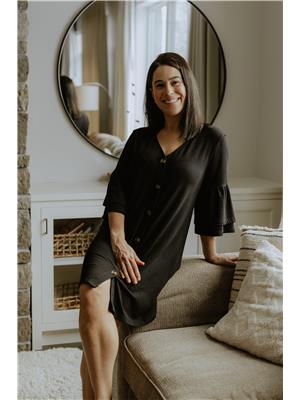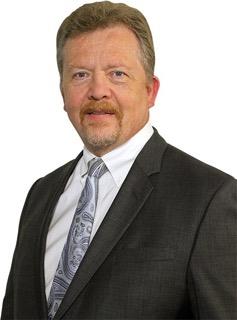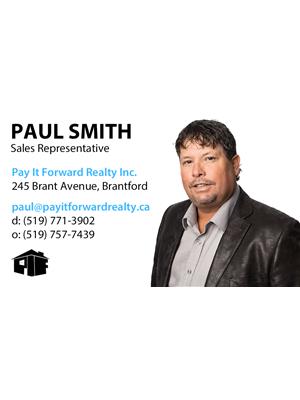7 Esther Street, Brantford
- Bedrooms: 5
- Bathrooms: 2
- Living area: 1916 square feet
- Type: Residential
- Added: 1 month ago
- Updated: 3 weeks ago
- Last Checked: 1 week ago
- Listed by: Re/Max Twin City Realty Inc
- View All Photos
Listing description
This House at 7 Esther Street Brantford, ON with the MLS Number 40751764 which includes 5 beds, 2 baths and approximately 1916 sq.ft. of living area listed on the Brantford market by Nate Lockey - Re/Max Twin City Realty Inc at $599,900 1 month ago.

members of The Canadian Real Estate Association
Nearby Listings Stat Estimated price and comparable properties near 7 Esther Street
Nearby Places Nearby schools and amenities around 7 Esther Street
Pauline Johnson Collegiate and Vocational School
(1.2 km)
627 Colborne St E, Brantford
Tim Hortons
(1.3 km)
226 West St, Brantford
Oriental Restaurant
(1.5 km)
162 Market St, Brantford
Piston Broke Entertainment
(1.7 km)
93 Dalhousie St, Brantford
Wingmaster
(2 km)
70 Erie Ave, Brantford
Wilfrid Laurier University - Brantford Campus
(1.5 km)
73 George St, Brantford
Sanderson Centre for the Performing Arts
(1.7 km)
88 Dalhousie St, Brantford
Boston Pizza
(1.7 km)
50 Market St S, Brantford
Personal Computer Museum
(1.7 km)
13 Alma St, Brantford
Bell Memorial Gardens
(1.8 km)
41 West St, Brantford
Brantford Charity Casino
(2 km)
40 Icomm Dr, Brantford
Price History

















