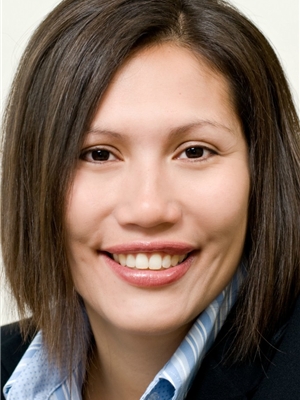8 40419 Range Road 10, Rural Lacombe County
8 40419 Range Road 10, Rural Lacombe County
×

45 Photos






- Bedrooms: 6
- Bathrooms: 3
- Living area: 1850 square feet
- MLS®: a2122660
- Type: Residential
- Added: 17 days ago
Property Details
LAKE LIFE! This is the full package! This is a bright and modern 1850 sq. ft. raised bungalow with attached garage AND new shop on 1.25 acres within steps of Gull Lake in Lakeview Estates. Enjoy the serenity of country living within close commuting distance to Central Alberta cities. If you love hiking, biking, boating, paddling, fishing, ski-dooing, quadding, and the outdoors, then this may be the one for you! The house was built in 2016 and has many upgrades and has been very well maintained. You'll love the bright open floor plan, with large windows everywhere for that country view. The living room has a gas fireplace for cool fall and winter days and nights. The kitchen has stainless steel appliances, modern tile, a large island, and quartz countertops. There's plenty of dining space, with two dining areas. There are three bedrooms upstairs, including the spacious owner's suite with huge walk-in closet and five piece ensuite. There's a main floor mud room entrance to the attached, heated oversized garage. There's also a convenient entrance to the basement level through the garage. The basement has large windows throughout, affording plenty of natural light. The family room has a new wood burning fireplace, which casts a cozy ambiance on cool evenings. There are three bedrooms down, plus an office/den, and full five piece bathroom. There's also a spacious designated laundry room with extra room for folding/hanging. Need storage? No problem! There are 3 basement storage areas, including a cold storage room. The 41 X 27 foot shop is completely finished and heated. It was just built in 2022. The yard is designed to be low maintenance with a fire pit area, shed, play area, and garden. You're steps to the shore of Gull Lake and there are pathways for hiking and biking the area. (id:1945)
Best Mortgage Rates
Property Information
- View: View
- Sewer: Septic tank, Septic Field
- Tax Lot: 31
- Cooling: Central air conditioning
- Heating: Forced air, Natural gas
- List AOR: Red Deer (Central Alberta)
- Stories: 1
- Tax Year: 2023
- Basement: Finished, Full
- Flooring: Tile, Vinyl Plank
- Tax Block: 1
- Year Built: 2016
- Appliances: Refrigerator, Cooktop - Electric, Dishwasher, Microwave, Oven - Built-In, Hood Fan
- Living Area: 1850
- Lot Features: PVC window, Closet Organizers, No Animal Home, No Smoking Home
- Photos Count: 45
- Lot Size Units: acres
- Parcel Number: 0034271296
- Parking Total: 6
- Bedrooms Total: 6
- Structure Type: House
- Common Interest: Freehold
- Fireplaces Total: 2
- Parking Features: Attached Garage, Concrete
- Subdivision Name: Lakeview Estates
- Tax Annual Amount: 3900
- Exterior Features: Stone
- Community Features: Lake Privileges
- Foundation Details: Poured Concrete
- Lot Size Dimensions: 1.25
- Zoning Description: 8
- Architectural Style: Bungalow
- Construction Materials: Wood frame
- Above Grade Finished Area: 1850
- Above Grade Finished Area Units: square feet
Room Dimensions
 |
This listing content provided by REALTOR.ca has
been licensed by REALTOR® members of The Canadian Real Estate Association |
|---|
Nearby Places
Similar Houses Stat in Rural Lacombe County
8 40419 Range Road 10 mortgage payment






