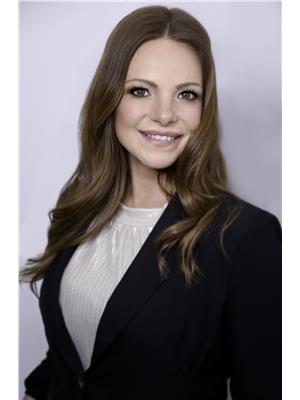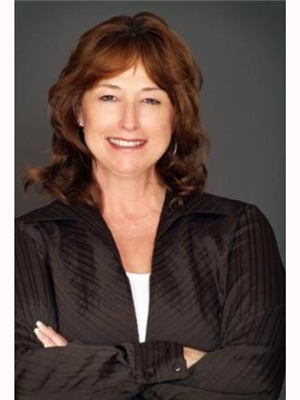166 Succession Crescent, Barrie
- Bedrooms: 4
- Bathrooms: 3
- Living area: 2787 square feet
- Type: Residential
- Added: 1 week ago
- Updated: 1 week ago
- Last Checked: 1 week ago
- Listed by: REVEL Realty Inc., Brokerage
- View All Photos
Listing description
This House at 166 Succession Crescent Barrie, ON with the MLS Number 40762307 which includes 4 beds, 3 baths and approximately 2787 sq.ft. of living area listed on the Barrie market by Stephanie McRae - REVEL Realty Inc., Brokerage at $879,000 1 week ago.

members of The Canadian Real Estate Association
Nearby Listings Stat Estimated price and comparable properties near 166 Succession Crescent
Nearby Places Nearby schools and amenities around 166 Succession Crescent
École La Source
(2.9 km)
70 Madelaine Dr, Barrie
Unity Christian High School
(6.9 km)
Barrie
Nantyr Shores Secondary School
(6.9 km)
1146 Anna Maria Ave, Innisfil
Eastview Secondary School
(7 km)
421 Grove St E, Barrie
Scotty's Restaurant
(3.1 km)
636 Yonge St, Barrie
Wimpy's Diner
(5.6 km)
279 Yonge St, Barrie
Wickie's Pub & Restaurant
(5.6 km)
274 Burton Ave, Barrie
Costco Barrie
(6.5 km)
41 Mapleview Dr E, Barrie
Barrie Molson Centre
(6 km)
Bayview Dr, Barrie
Tim Hortons
(6.6 km)
940 Innisfil Beach Rd, Innisfil (Alcona)
Mandarin Restaurant
(6.9 km)
28 Fairview Rd, Barrie
Price History















