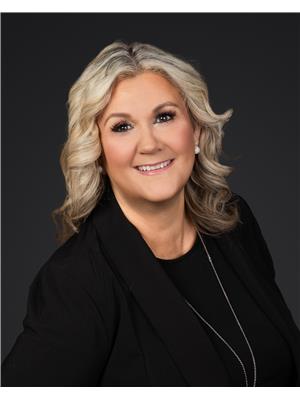75 57 B Erin Ridge Dr, St Albert
- Bedrooms: 4
- Bathrooms: 3
- Living area: 1491 square feet
- Type: Duplex
- Added: 3 weeks ago
- Updated: 1 week ago
- Last Checked: 1 week ago
- Listed by: RE/MAX Elite
- View All Photos
Listing description
This Duplex at 75 57 B Erin Ridge Dr St Albert, AB with the MLS Number e4453090 which includes 4 beds, 3 baths and approximately 1491 sq.ft. of living area listed on the St Albert market by Carrie Banham-Posty - RE/MAX Elite at $559,900 3 weeks ago.

members of The Canadian Real Estate Association
Nearby Listings Stat Estimated price and comparable properties near 75 57 B Erin Ridge Dr
Nearby Places Nearby schools and amenities around 75 57 B Erin Ridge Dr
Bellerose Composite High School
(3.1 km)
St Albert
Sturgeon Community Hospital
(1.4 km)
201 Boudreau Rd, St Albert
Boston Pizza
(1.6 km)
585 St Albert Rd #80, St Albert
Servus Credit Union Place
(4.1 km)
400 Campbell Rd, St Albert
Tim Hortons
(8.8 km)
CFB Edmonton, Edmonton
Price History










