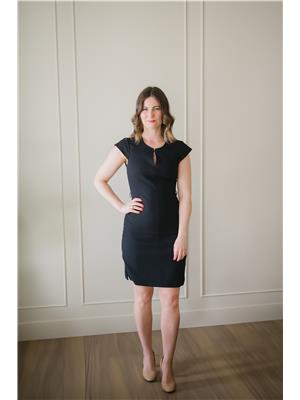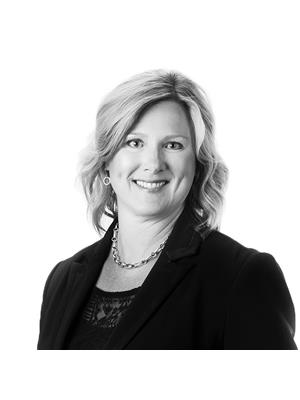8 1820 34 Av Nw, Edmonton
- Bedrooms: 3
- Bathrooms: 3
- Living area: 1152 square feet
- Type: Townhouse
- Added: 1 week ago
- Updated: 1 week ago
- Last Checked: 1 week ago
- Listed by: NOW Real Estate Group
- View All Photos
Listing description
This Townhouse at 8 1820 34 Av Nw Edmonton, AB with the MLS Number e4454580 which includes 3 beds, 3 baths and approximately 1152 sq.ft. of living area listed on the Edmonton market by Garry Rogerson - NOW Real Estate Group at $290,000 1 week ago.

members of The Canadian Real Estate Association
Nearby Listings Stat Estimated price and comparable properties near 8 1820 34 Av Nw
Nearby Places Nearby schools and amenities around 8 1820 34 Av Nw
Father Michael Troy Catholic Junior High School
(0.6 km)
3630 23 St NW, Edmonton
Holy Trinity Catholic High School
(4.9 km)
7007 28 Ave, Edmonton
Best Buy
(1.1 km)
2040 38 Ave NW, Edmonton
Real Canadian Superstore
(1.4 km)
4410 17 St NW, Edmonton
Grey Nuns Community Hospital
(3.9 km)
1100 Youville Dr W Northwest, Edmonton
Mill Woods Town Centre
(4.3 km)
2331 66 St NW, Edmonton
Mill Woods Park
(4.7 km)
Edmonton
Boston Pizza
(5.7 km)
967 Ordze Rd, Sherwood Park
Earls Restaurant
(5.8 km)
194 Ordze Ave, Sherwood Park
Price History
















