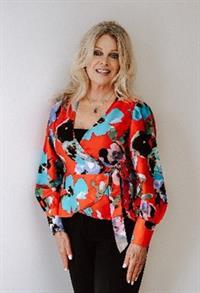6 Henderson Crescent, Penhold
- Bedrooms: 3
- Bathrooms: 3
- Living area: 1035 square feet
- Type: Residential
- Added: 1 week ago
- Updated: 1 week ago
- Last Checked: 1 week ago
- Listed by: Lime Green Realty Central
- View All Photos
Listing description
This House at 6 Henderson Crescent Penhold, AB with the MLS Number a2247835 which includes 3 beds, 3 baths and approximately 1035 sq.ft. of living area listed on the Penhold market by Amanda Blake - Lime Green Realty Central at $450,000 1 week ago.
FULLY DEVELOPED 3 BEDROOM, 3 BATHROOM BUNGALOW ~ HEATED DOUBLE DETACHED GARAGE & RV PARKING ~ SUNNY SOUTH FACING BACKYARD ~ AIR CONDITIONING ~ A large covered front veranda welcomes you and leads to the welcoming foyer ~ The adjacent dining nook features a bright bay window and chandelier, with tile flooring that flows into the kitchen ~ Vaulted ceilings in the main living areas creates a feeling of spaciousness ~ The living room features a large window that fills the space with natural light, and is centred by a cozy fireplace with built in shelving ~ The kitchen offers a functional layout with plenty of dark stained wood cabinets, ample counter space including an island with an eating bar, full tile backsplash, walk in corner pantry and a window above the sink overlooking the backyard (stainless steel appliances including fridge, range and over‑range microwave are in place, and the counters have a rich, dark finish) ~ Easily host large gatherings in the generous size dining room with a garden door to the south facing deck and backyard ~ The primary bedroom can easily accommodate a king size bed, plus multiple pieces of furniture, has a spacious walk in closet with built in organizers, and a 4 piece ensuite ~ Additional main floor bedroom is also a generous size with ample closet space, and has large windows that fill the space with natural light ~ 4 piece main floor bathroom ~ Huge storage closet with built in shelving conveniently located just off the main bathroom ~ Fully finished basement with operational in floor heat and high ceilings ~ L-shaped family room has tons of space and offers flexibility to suit your needs (finished with modern grey luxury vinyl plank flooring, bright high windows and recessed LED lighting) ~ 3rd bedroom can easily accommodate a king size bed plus furniture (features an egress window and matching vinyl plank flooring) ~ 3 piece bathroom ~ Bright laundry space with front load laundry pair on pedestals, shelving and durable flooring ~ The backyard is fully fenced with back alley access, landscaped with well established trees offering shade and privacy, plus plenty of grassy yard space, and a shed for storage ~ HEATED 24' x 24' detached garage , and a gravel parking pad with space for an RV ~ Excellent location; steps to parks, playgrounds, walking trails, schools (all grades), convenient shopping plaza loaded with amenities, multiplex, close to highway access. (id:1945)
Property Details
Key information about 6 Henderson Crescent
Interior Features
Discover the interior design and amenities
Exterior & Lot Features
Learn about the exterior and lot specifics of 6 Henderson Crescent
Utilities & Systems
Review utilities and system installations
powered by


This listing content provided by
REALTOR.ca
has been licensed by REALTOR®
members of The Canadian Real Estate Association
members of The Canadian Real Estate Association
Nearby Listings Stat Estimated price and comparable properties near 6 Henderson Crescent
Active listings
9
Min Price
$352,900
Max Price
$499,900
Avg Price
$408,889
Days on Market
67 days
Sold listings
2
Min Sold Price
$339,900
Max Sold Price
$474,900
Avg Sold Price
$407,400
Days until Sold
32 days
Nearby Places Nearby schools and amenities around 6 Henderson Crescent
Red Deer Regional Airport
(4.4 km)
The Hideout
(8.5 km)
Suite 411-37400 Highway 2, Red Deer County
Costco Red Deer
(8.7 km)
37400 Alberta 2, Red Deer
Price History
August 24, 2025
by Lime Green Realty Central
$450,000













