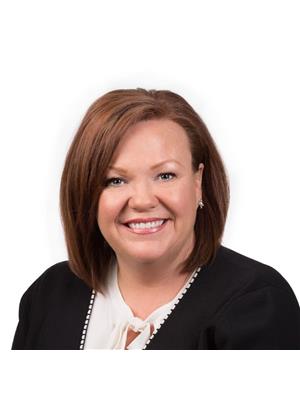42 Cranleigh Manor Se, Calgary
- Bedrooms: 3
- Bathrooms: 4
- Living area: 2511 square feet
- Type: Residential
- Added: 3 weeks ago
- Updated: 6 days ago
- Last Checked: 6 days ago
- Listed by: eXp Realty
- View All Photos
Listing description
This House at 42 Cranleigh Manor Se Calgary, AB with the MLS Number a2247518 which includes 3 beds, 4 baths and approximately 2511 sq.ft. of living area listed on the Calgary market by Justin Havre - eXp Realty at $925,000 3 weeks ago.

members of The Canadian Real Estate Association
Nearby Listings Stat Estimated price and comparable properties near 42 Cranleigh Manor Se
Nearby Places Nearby schools and amenities around 42 Cranleigh Manor Se
Centennial High School
(4.5 km)
55 Sun Valley Boulevard SE, Calgary
Spruce Meadows
(7.4 km)
18011 Spruce Meadows Way SW, Calgary
Calgary Board Of Education - Dr. E.P. Scarlett High School
(9.2 km)
220 Canterbury Dr SW, Calgary
South Health Campus
(3.2 km)
Calgary
Canadian Tire
(5.2 km)
4155 126 Avenue SE, Calgary
Southcentre Mall
(8.6 km)
100 Anderson Rd SE #142, Calgary
Fish Creek Provincial Park
(5.3 km)
15979 Southeast Calgary, Calgary
Heritage Pointe Golf Club
(5.5 km)
1 Heritage Pointe Drive, De Winton
Boston Pizza
(9.6 km)
10456 Southport Rd SW, Calgary
Canadian Tire
(9.7 km)
9940 Macleod Trail SE, Calgary
Delta Calgary South
(9.8 km)
135 Southland Dr SE, Calgary
Price History

















