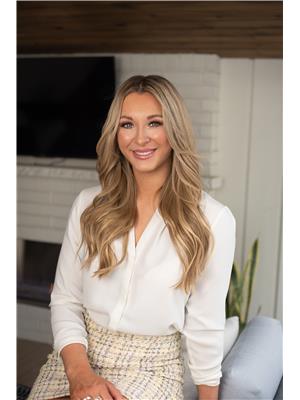B 9 Angus Road, Regina
B 9 Angus Road, Regina
×

29 Photos






- Bedrooms: 3
- Bathrooms: 2
- Living area: 847 square feet
- MLS®: sk961586
- Type: Townhouse
- Added: 39 days ago
Property Details
Welcome to this charming bungalow-style condo nestled in the heart of Coronation Park. As you step inside through the front door, you'll be greeted by a convenient front closet, perfect for storing coats and shoes. The living room has bright windows that flood the space with natural light, creating a warm and inviting atmosphere. The spacious open concept living and dining area provide plenty of room for entertaining guests or relaxing with family. The kitchen provides ample storage and counter space, making meal preparation a breeze. For added convenience, there's main floor laundry just steps away. The primary bedroom is generously sized and features a walk-in closet for all your wardrobe needs. Adjacent to the primary bedroom is a well-appointed 4-piece bathroom. Another good-sized bedroom on the main floor offers flexibility for guests or home office space. Venturing downstairs, you'll find a large recreation room in the basement, there's also another bedroom and a 3-piece bathroom with a shower. Adjacent to the mechanical room, there's a large storage room perfect for organizing seasonal items and belongings, providing ample space to keep everything tidy and accessible. Additionally, this property features a detached single car garage, providing secure parking and extra storage space for your vehicle, outdoor gear, or tools. This condo comes with a monthly fee of $125, which covers common area maintenance, external building maintenance, lawn care, reserve fund, snow removal, and insurance (common). Noteworthy features include a roof replacement in 2020, ensuring peace of mind for years to come. This property is conveniently located close to elementary schools, high school bus routes, and shopping amenities. Don't miss out on the opportunity to call this lovely condo your new home in Coronation Park! (id:1945)
Best Mortgage Rates
Property Information
- Cooling: Central air conditioning, Air exchanger
- Heating: Forced air, Natural gas
- Tax Year: 2023
- Basement: Finished, Full
- Year Built: 2002
- Appliances: Washer, Refrigerator, Dishwasher, Stove, Dryer, Microwave, Alarm System, Freezer, Window Coverings
- Living Area: 847
- Lot Features: Treed
- Photos Count: 29
- Bedrooms Total: 3
- Structure Type: Row / Townhouse
- Association Fee: 125
- Common Interest: Condo/Strata
- Parking Features: Detached Garage, Parking Space(s)
- Tax Annual Amount: 3196
- Security Features: Alarm system
- Community Features: Pets Allowed
- Architectural Style: Bungalow
Features
- Roof: Asphalt Shingles
- Other: Condo fees: 125.00, Condo Fees Include: Common Area Maintenance, External Building Maintenance, Lawncare, Reserve Fund, Snow Removal, Management: Self Managed, Management Company: Terry Wends, Condo Name: AR CONDO GROUP, Equipment Included: Fridge, Stove, Washer, Dryer, Central Vac Attached, Central Vac Attachments, Vac Power Nozzle, Dishwasher Built In, Microwave Hood Fan, Freezer, Window Treatment, Construction: Wood Frame, Levels Above Ground: 1.00, Outdoor: Deck, Lawn Front, Trees/Shrubs
- Heating: Forced Air, Natural Gas
- Interior Features: Air Conditioner (Central), Air Exchanger, Alarm Sys Owned, Furnace Owned
- Sewer/Water Systems: Water Heater: Rented, Gas, Water Softner: Included
Room Dimensions
 |
This listing content provided by REALTOR.ca has
been licensed by REALTOR® members of The Canadian Real Estate Association |
|---|
Nearby Places
Similar Townhouses Stat in Regina
B 9 Angus Road mortgage payment






