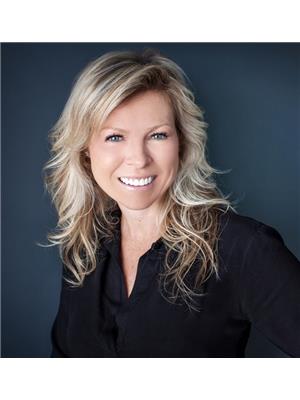1836 Quantz Crescent, Innisfil
- Bedrooms: 5
- Bathrooms: 5
- Living area: 5000 square feet
- Type: Residential
- Added: 2 weeks ago
- Updated: 2 weeks ago
- Last Checked: 1 week ago
- Listed by: Keller Williams Experience Realty Brokerage
- View All Photos
Listing description
This House at 1836 Quantz Crescent Innisfil, ON with the MLS Number 40761394 which includes 5 beds, 5 baths and approximately 5000 sq.ft. of living area listed on the Innisfil market by Matthew Klonowski - Keller Williams Experience Realty Brokerage at $2,500,000 2 weeks ago.

members of The Canadian Real Estate Association
Nearby Listings Stat Estimated price and comparable properties near 1836 Quantz Crescent
Nearby Places Nearby schools and amenities around 1836 Quantz Crescent
École La Source
(3.6 km)
70 Madelaine Dr, Barrie
Eastview Secondary School
(6 km)
421 Grove St E, Barrie
Unity Christian High School
(6.8 km)
Barrie
Scotty's Restaurant
(3.5 km)
636 Yonge St, Barrie
Wimpy's Diner
(5.4 km)
279 Yonge St, Barrie
Wickie's Pub & Restaurant
(5.5 km)
274 Burton Ave, Barrie
Chaopaya Thai Restaurant
(6.5 km)
168 Dunlop St E, Barrie
Shirley's Bayside Grille
(6.6 km)
150 Dunlop St E #102, Barrie
Royal Victoria Hospital
(6.7 km)
201 Georgian Dr, Barrie
Barrie Molson Centre
(6.7 km)
Bayview Dr, Barrie
Price History
















