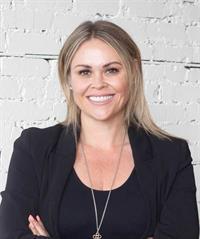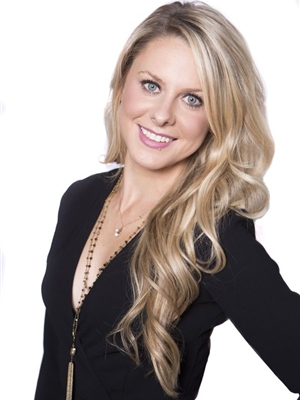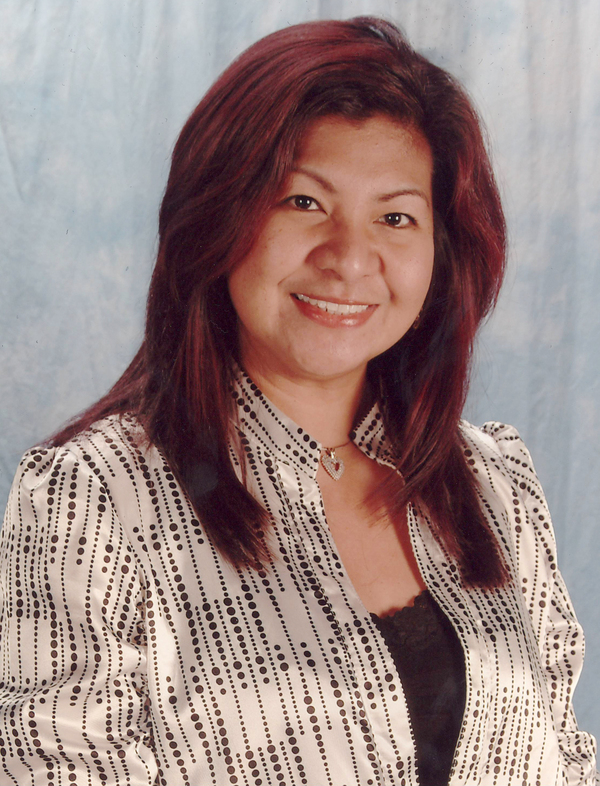71 Rivercrest Circle Se, Calgary
- Bedrooms: 3
- Bathrooms: 2
- Living area: 1151 square feet
- Type: Residential
- Added: 1 week ago
- Updated: 1 week ago
- Last Checked: 6 days ago
- Listed by: RE/MAX Realty Professionals
- View All Photos
Listing description
This House at 71 Rivercrest Circle Se Calgary, AB with the MLS Number a2252320 which includes 3 beds, 2 baths and approximately 1151 sq.ft. of living area listed on the Calgary market by Tarryn Hamilton - RE/MAX Realty Professionals at $539,900 1 week ago.

members of The Canadian Real Estate Association
Nearby Listings Stat Estimated price and comparable properties near 71 Rivercrest Circle Se
Nearby Places Nearby schools and amenities around 71 Rivercrest Circle Se
Bishop Grandin High School
(4.8 km)
111 Haddon Rd SW, Calgary
Calgary Farmers' Market
(2.9 km)
510 77 Ave SE, Calgary
Big Rock Brewery
(4 km)
5555 76 Ave SE, Calgary
Delta Calgary South
(4.4 km)
135 Southland Dr SE, Calgary
Bolero
(4.5 km)
6920 Macleod Trail S, Calgary
Cactus Club Cafe
(4.5 km)
7010 Macleod Trail South, Calgary
Boston Pizza
(4.7 km)
10456 Southport Rd SW, Calgary
Canadian Tire
(4.6 km)
9940 Macleod Trail SE, Calgary
Price History
















