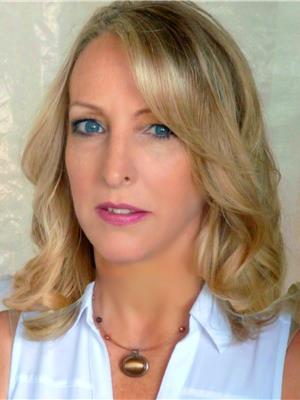3284 Keswick Wy Sw, Edmonton
- Bedrooms: 3
- Bathrooms: 3
- Living area: 1483 square feet
- Type: Townhouse
- Added: 2 weeks ago
- Updated: 6 days ago
- Last Checked: 6 days ago
- Listed by: Signature Edge Realty International
- View All Photos
Listing description
This Townhouse at 3284 Keswick Wy Sw Edmonton, AB with the MLS Number e4453383 which includes 3 beds, 3 baths and approximately 1483 sq.ft. of living area listed on the Edmonton market by Leigh Anne Chisholm - Signature Edge Realty International at $465,000 2 weeks ago.

members of The Canadian Real Estate Association
Nearby Listings Stat Estimated price and comparable properties near 3284 Keswick Wy Sw
Nearby Places Nearby schools and amenities around 3284 Keswick Wy Sw
John Maland High School
(7.6 km)
105 Athabasca Ave, Devon
Rabbit Hill Snow Resort
(4.4 km)
Leduc County
Edmonton Corn Maze
(7.4 km)
Hwy 627, Spruce Grove
Devonian Botanical Garden
(8 km)
51227 Alberta 60, Parkland County
Ellerslie Rugby Park
(8.5 km)
11004 9 Ave SW, Edmonton
Dairy Queen
(8.4 km)
40 Superior St, Devon
Boston Pizza
(9 km)
6238 199 St NW, Edmonton
Price History















