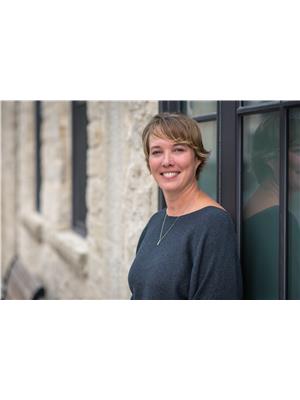306 Imperial Road S, Guelph
- Bedrooms: 4
- Bathrooms: 4
- Type: Residential
- Added: 1 week ago
- Updated: 1 week ago
- Last Checked: 1 week ago
- Listed by: Royal LePage Royal City Realty
- View All Photos
Listing description
This House at 306 Imperial Road S Guelph, ON with the MLS Number x12364571 listed by ELMA DAJDIC - Royal LePage Royal City Realty on the Guelph market 1 week ago at $939,900.

members of The Canadian Real Estate Association
Nearby Listings Stat Estimated price and comparable properties near 306 Imperial Road S
Nearby Places Nearby schools and amenities around 306 Imperial Road S
College Heights Secondary School
(2.4 km)
371 College Ave W, Guelph
Guelph Collegiate Vocational Institute
(2.5 km)
155 Paisley St, Guelph
Our Lady of Lourdes Catholic School
(2.7 km)
54 Westmount Rd, Guelph
Conestoga College - Guelph Campus
(1.8 km)
460 Speedvale Ave W, Guelph
Church of Our Lady Immaculate
(3 km)
28 Norfolk St, Guelph
McCrae House
(3.1 km)
108 Water St, Guelph
Guelph Farmers' Market
(3.2 km)
2 Gordon Street, (Corner of Gordon and Waterloo Avenue), Guelph
Wellington Brewery
(3.4 km)
950 Woodlawn Rd W, Guelph
Downtown Guelph Business Association
(3.4 km)
42 Wyndham St N #202, Guelph
Price History
















