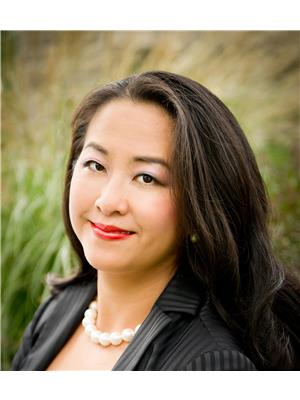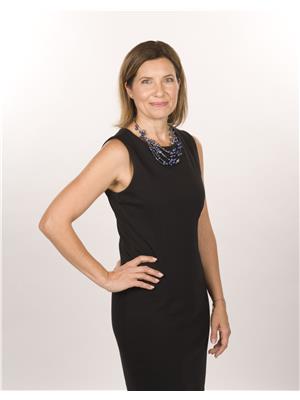5337 Jameson Crescent, Burlington
- Bedrooms: 5
- Bathrooms: 5
- Type: Residential
- Added: 3 weeks ago
- Updated: 3 weeks ago
- Last Checked: 1 week ago
- Listed by: RE/MAX ESCARPMENT REALTY INC.
- View All Photos
Listing description
This House at 5337 Jameson Crescent Burlington, ON with the MLS Number w12334775 listed by LAN BURGESS - RE/MAX ESCARPMENT REALTY INC. on the Burlington market 3 weeks ago at $5,600.

members of The Canadian Real Estate Association
Nearby Listings Stat Estimated price and comparable properties near 5337 Jameson Crescent
Nearby Places Nearby schools and amenities around 5337 Jameson Crescent
Corpus Christi Catholic Secondary School
(1 km)
5150 Upper Middle Rd, Burlington
Lester B. Pearson
(3.8 km)
1433 Headon Rd, Burlington
Robert Bateman High School
(5.1 km)
5151 New St, Burlington
M.M. Robinson High School
(5.4 km)
2425 Upper Middle Rd, Burlington
Abbey Park High School
(5.6 km)
1455 Glen Abbey Gate, Oakville
Nelson High School
(5.6 km)
4181 New St, Burlington
Bronte Creek Provincial Park
(2.5 km)
1219 Burloak Dr, Oakville
The Olive Press Restaurant
(4.3 km)
2322 Dundas St W, Oakville
Price History












