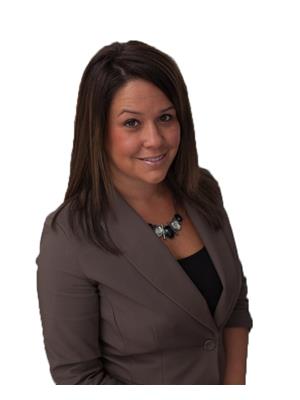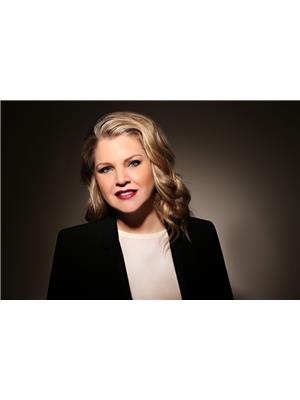64 Abbot Drive, Hamilton
- Bedrooms: 3
- Bathrooms: 3
- Living area: 2522 square feet
- Type: Residential
- Added: 1 month ago
- Updated: 1 month ago
- Last Checked: 1 week ago
- Listed by: Jim Pauls Real Estate Ltd.
- View All Photos
Listing description
This House at 64 Abbot Drive Hamilton, ON with the MLS Number 40750172 which includes 3 beds, 3 baths and approximately 2522 sq.ft. of living area listed on the Hamilton market by Susan Pauls-Valerio - Jim Pauls Real Estate Ltd. at $789,900 1 month ago.

members of The Canadian Real Estate Association
Nearby Listings Stat Estimated price and comparable properties near 64 Abbot Drive
Nearby Places Nearby schools and amenities around 64 Abbot Drive
Barton Secondary School
(1.7 km)
75 Palmer Rd, Hamilton
Guido De Bres Christian High School
(2.1 km)
420 Crerar Dr, Hamilton
Lime Ridge Mall
(0.8 km)
999 Upper Wentworth St, Hamilton
Goodness Me!
(1.6 km)
1000 Upper Gage Ave, Hamilton
Juravinski Cancer Centre
(2 km)
699 Concession St, Hamilton
Howard Johnson Hamilton
(2.5 km)
1187 Upper James St, Hamilton
Turtle Jack's Muskoka Grill
(2.5 km)
1180 Upper James St, Hamilton
Price History
















