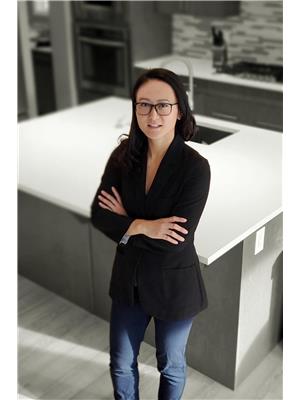1005 Drury Avenue Ne, Calgary
- Bedrooms: 4
- Bathrooms: 5
- Living area: 2989 square feet
- Type: Residential
- Added: 2 weeks ago
- Updated: 2 weeks ago
- Last Checked: 1 week ago
- Listed by: 2% Realty
- View All Photos
Listing description
This House at 1005 Drury Avenue Ne Calgary, AB with the MLS Number a2249253 which includes 4 beds, 5 baths and approximately 2989 sq.ft. of living area listed on the Calgary market by Michelle Gee - 2% Realty at $1,999,000 2 weeks ago.
Unbelievable Views and an incredibly rare find in Bridgeland: a HUGE ATTACHED TRIPLE GARAGE! The clean, modern exterior offers crisp white and dark trim, a private fenced backyard with a manicured lawn and concrete walkway, plus multiple glass-railed decks.
This stunning home showcases an outstanding floor plan with impeccable attention to detail and the finest finishes throughout its spacious layout. Interior highlights include light wide‑plank hardwood flooring, abundant recessed lighting and statement pendant fixtures, plus extensive built‑in millwork.
Enjoy unobstructed city and mountain panoramas from THREE sunny south-facing decks on a sought-after street — each with glass railings and oversized sliding doors that flood the main living spaces with light. Step into a grand foyer where dramatic high ceilings, rich wide-plank hardwood floors, and expansive glass walls create an immediate sense of light and airiness. The front living area features a large picture window with a built-in bench seat and clean sightlines to the views.
The chef's kitchen features top-tier Miele appliances, full-height white cabinets, and a massive 12-foot island. The island presents a contrasting dark base with an undermount sink and generous seating for four, quartz counters and a continuous slab backsplash; the cooking wall includes a sleek black chimney hood and integrated appliances. A generous walk-through butler's pantry adds convenience — the adjacent laundry/mud area is fitted with stacked washer/dryer, a utility sink and organized shelving/closet systems for added functionality.
Designer lighting elevates the space, from the kitchen to the dining room and the striking open-riser staircase with sleek 15mm glass walls. The staircase and glass balustrades visually connect the levels. Enjoy a private main-level office space filled with natural light from a generous window — a quiet, well‑lit workspace separated from the principal entertaining areas.
Upstairs, each bedroom offers a full ensuite, and the master suite is a true retreat with breathtaking views, a luxurious five-piece marble ensuite, and a massive custom walk-in closet. The finished basement provides an ideal space for entertaining with a stylish bar, dedicated wine storage, a fourth bedroom, a well-equipped gym, and a spacious recreation room — the rec room is wired for media and the bar includes custom storage for bottles and glassware.
Enjoy the vibrant Bridgeland lifestyle with easy walking distance to the Zoo, Telus Science Centre, and downtown. (id:1945)
Property Details
Key information about 1005 Drury Avenue Ne
Interior Features
Discover the interior design and amenities
Exterior & Lot Features
Learn about the exterior and lot specifics of 1005 Drury Avenue Ne
powered by


This listing content provided by
REALTOR.ca
has been licensed by REALTOR®
members of The Canadian Real Estate Association
members of The Canadian Real Estate Association
Nearby Listings Stat Estimated price and comparable properties near 1005 Drury Avenue Ne
Active listings
9
Min Price
$680,000
Max Price
$1,999,000
Avg Price
$1,622,844
Days on Market
52 days
Sold listings
5
Min Sold Price
$699,900
Max Sold Price
$995,000
Avg Sold Price
$826,920
Days until Sold
46 days
Nearby Places Nearby schools and amenities around 1005 Drury Avenue Ne
Diner Deluxe
(1 km)
804 Edmonton Trail NE, Calgary
TELUS Spark
(1.1 km)
220 St Georges Dr NE, Calgary
Fort Calgary
(1.5 km)
806 9 Ave SE, Calgary
Calgary Zoo
(1.7 km)
1300 Zoo Rd NE, Calgary
Price History
August 16, 2025
by 2% Realty
$1,999,000
















