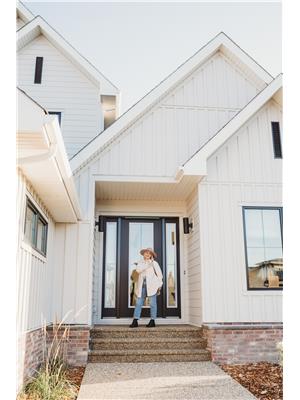56024 Rge Rd 13, Rural Lac Ste Anne County
- Bedrooms: 2
- Bathrooms: 1
- Living area: 1312 square feet
- Type: Residential
- Added: 1 week ago
- Updated: 1 week ago
- Last Checked: 6 days ago
- Listed by: Royal LePage Noralta Real Estate
- View All Photos
Listing description
This House at 56024 Rge Rd 13 Rural Lac Ste Anne County, AB with the MLS Number e4454902 which includes 2 beds, 1 baths and approximately 1312 sq.ft. of living area listed on the Rural Lac Ste Anne County market by Tammy Colbow - Royal LePage Noralta Real Estate at $500,000 1 week ago.
Escape to the country with this charming walkout bungalow on nearly 10 acres of rolling hillside. Imagine morning coffee on the deck, overlooking peaceful countryside views, or evenings tending to your fruit trees and gathering fresh eggs from the chicken house. Inside, the home offers a bright, updated kitchen with hardwood floors and soft-close cabinetry (kitchen photos show white shaker-style cabinetry, a tile backsplash and a double stainless sink beneath a window), a welcoming living room, two bedrooms, and a large 5-piece accessible bathroom. The walkout basement with cold room is ready for your ideas (photos show interior access via a hatch/ladder down to the cold room). Two impressive shops make this property a dream for hobbyists or entrepreneurs — one shop is an arched, Quonset-style metal building with very high clearances and a wide open interior space perfect for large projects or storage (interior photo shows the arched metal ceiling and expansive floor area), and the other shop also offers an incredible amount of space for projects or storage. Recent updates bring peace of mind: windows, doors (including the decorative oval-glass front door shown in the entry photo), siding, shingles, instant hot water, and metal roofs on both shops. All this just 30 minutes from St. Albert or Stony Plain, and minutes to Sandy Lake for weekend adventures. A perfect mix of work, play, and relaxation awaits. (id:1945)
Property Details
Key information about 56024 Rge Rd 13
Interior Features
Discover the interior design and amenities
Exterior & Lot Features
Learn about the exterior and lot specifics of 56024 Rge Rd 13
powered by


This listing content provided by
REALTOR.ca
has been licensed by REALTOR®
members of The Canadian Real Estate Association
members of The Canadian Real Estate Association
Nearby Listings Stat Estimated price and comparable properties near 56024 Rge Rd 13
Active listings
2
Min Price
$500,000
Max Price
$500,000
Avg Price
$500,000
Days on Market
9 days
Sold listings
0
Min Sold Price
$N/A
Max Sold Price
$N/A
Avg Sold Price
$N/A
Days until Sold
N/A days
Nearby Places Nearby schools and amenities around 56024 Rge Rd 13
Price History
August 27, 2025
by Royal LePage Noralta Real Estate
$500,000









