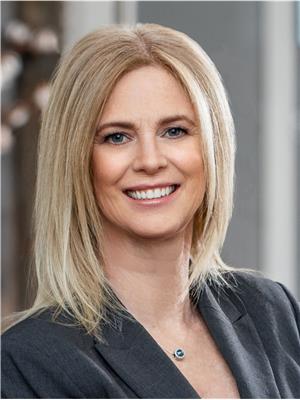184 Brownley Lane, Essa
- Bedrooms: 4
- Bathrooms: 4
- Type: Residential
- Added: 6 days ago
- Updated: 6 days ago
- Last Checked: 6 days ago
- Listed by: RE/MAX WEST REALTY INC.
- View All Photos
Listing description
This House at 184 Brownley Lane Essa, ON with the MLS Number n12371058 listed by FRANK LEO - RE/MAX WEST REALTY INC. on the Essa market 6 days ago at $1,099,900.

members of The Canadian Real Estate Association
Nearby Listings Stat Estimated price and comparable properties near 184 Brownley Lane
Nearby Places Nearby schools and amenities around 184 Brownley Lane
Angus Morrison Elementary School
(1.9 km)
Essa
Nottawasaga Pines Secondary School
(1.9 km)
8505 County Road 10, Angus
Pizza Pizza
(2.9 km)
195 Mill St, Angus
Tim Hortons
(3.4 km)
Borden Airport, Borden
Base Borden Military Museum
(4 km)
Essa
Canadian Forces Base Borden
(6 km)
60 Ortona Rd, Borden
Price History
















