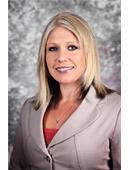177 5th Avenue, Esterhazy
177 5th Avenue, Esterhazy
×

33 Photos






- Bedrooms: 5
- Bathrooms: 3
- Living area: 1485 square feet
- MLS®: sk956181
- Type: Residential
- Added: 102 days ago
Property Details
Introducing to the local Esterhazy housing market the perfect blend of modern luxury & comfort with impressive design and practicality that shines throughout this sunning property located in the newest neighborhood in the west side of town. The Bi-Level style home was built in 2014 boasting 5 bedrooms & 3 bathrooms offering 1485 Sq Ft of main floor living space, a fully finished basement, an oversized heated and insulated garage, large mature yard with a gorgeous deck overlooking the back yard oasis. As your walk up the stairs you are instantly captivated by the flawless open concept kitchen constructed with white timeless thermofoil cabinetry with an abundance of storage and counterspace, pantry and a beautiful working quartz center island with stainless steel appliances. The adjacent dining area is spacious enough for a large dining table ideal for family meals and hosting gatherings that leads to the deck area with a gazebo and natural gas Bbq hookup, or to the cozy living room area with a large picture window. The master bedroom is a focal point to the home with a walk in closet and 4 piece bathroom. Two additional bedrooms, the 4 piece master bathroom and the laundry room complete the main floor. The basement is great for relaxing and watching the big game with a huge recreational area, the two remaining bedrooms, a 3 piece bathroom and the utility room. The oversized attached garage is heated by an electric furnace, the rear garage access leads to a bonus storage shed and the back yard living area with a stone firepit and raised garden. Great curb appeal with a concrete double driveway, lush green grass and flowerbeds. Central air & Central vac. All appliances are included. Call your listing agent today to view this wonderful home located in an excellent family orientated neighborhood. (id:1945)
Best Mortgage Rates
Property Information
- Cooling: Central air conditioning, Air exchanger
- Heating: Forced air, Electric, Natural gas
- Tax Year: 2023
- Basement: Finished, Full
- Year Built: 2014
- Appliances: Washer, Refrigerator, Central Vacuum, Dishwasher, Stove, Dryer, Microwave, Storage Shed, Window Coverings, Garage door opener remote(s)
- Living Area: 1485
- Lot Features: Treed, Rectangular, Double width or more driveway, Sump Pump
- Photos Count: 33
- Lot Size Units: square feet
- Bedrooms Total: 5
- Structure Type: House
- Common Interest: Freehold
- Parking Features: Attached Garage, Parking Space(s), Heated Garage
- Tax Annual Amount: 5042
- Lot Size Dimensions: 9120.00
- Architectural Style: Bi-level
Features
- Roof: Asphalt Shingles
- Other: Equipment Included: Fridge, Stove, Washer, Dryer, Central Vac Attached, Central Vac Attachments, Dishwasher Built In, Garage Door Opnr/Control(S), Microwave Hood Fan, Shed(s), Reverse Osmosis System, Window Treatment, Construction: Wood Frame, Levels Above Ground: 1.00, Outdoor: Deck, Firepit, Garden Area, Lawn Back, Lawn Front, Partially Fenced, Trees/Shrubs
- Heating: Electric, Forced Air, Natural Gas
- Interior Features: Air Conditioner (Central), Air Exchanger, Central Vac, Natural Gas Bbq Hookup, Sump Pump, Furnace Owned
- Sewer/Water Systems: Water Heater: Included, Gas, Water Softner: Included
Room Dimensions
 |
This listing content provided by REALTOR.ca has
been licensed by REALTOR® members of The Canadian Real Estate Association |
|---|
Nearby Places
Similar Houses Stat in Esterhazy
177 5th Avenue mortgage payment






