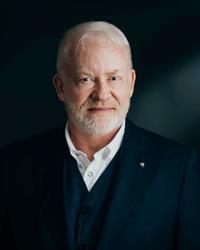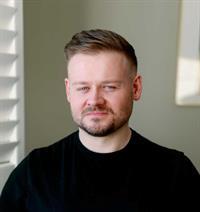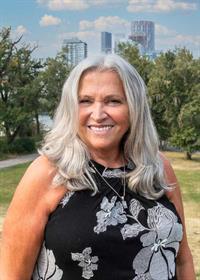8 11407 Braniff Road Sw, Calgary
- Bedrooms: 3
- Bathrooms: 2
- Living area: 1371 square feet
- Type: Townhouse
- Added: 3 days ago
- Updated: 24 minutes ago
- Last Checked: 12 minutes ago
- Listed by: RE/MAX House of Real Estate
- View All Photos
Listing description
This Townhouse at 8 11407 Braniff Road Sw Calgary, AB with the MLS Number a2252659 which includes 3 beds, 2 baths and approximately 1371 sq.ft. of living area listed on the Calgary market by Ray Todd - RE/MAX House of Real Estate at $399,900 3 days ago.

members of The Canadian Real Estate Association
Nearby Listings Stat Estimated price and comparable properties near 8 11407 Braniff Road Sw
Nearby Places Nearby schools and amenities around 8 11407 Braniff Road Sw
Calgary Board Of Education - Dr. E.P. Scarlett High School
(1.1 km)
220 Canterbury Dr SW, Calgary
Bishop Grandin High School
(3.2 km)
111 Haddon Rd SW, Calgary
Boston Pizza
(2.4 km)
10456 Southport Rd SW, Calgary
Southcentre Mall
(2.5 km)
100 Anderson Rd SE #142, Calgary
Canadian Tire
(2.5 km)
9940 Macleod Trail SE, Calgary
Delta Calgary South
(2.7 km)
135 Southland Dr SE, Calgary
Heritage Park Historical Village
(3.6 km)
1900 Heritage Dr SW, Calgary
Price History

















