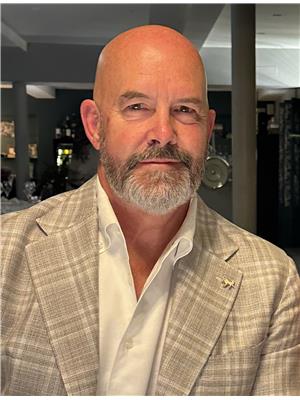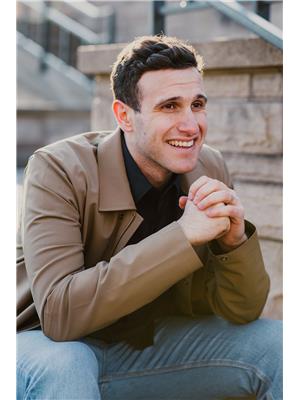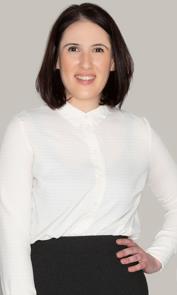2359 Saw Whet Boulevard, Oakville
- Bedrooms: 5
- Bathrooms: 6
- Type: Residential
- Added: 1 month ago
- Updated: 3 weeks ago
- Last Checked: 13 hours ago
- Listed by: RE/MAX ABOUTOWNE REALTY CORP.
- View All Photos
Listing description
This House at 2359 Saw Whet Boulevard Oakville, ON with the MLS Number w12311489 listed by EDDIE WANG - RE/MAX ABOUTOWNE REALTY CORP. on the Oakville market 1 month ago at $3,528,888.

members of The Canadian Real Estate Association
Nearby Listings Stat Estimated price and comparable properties near 2359 Saw Whet Boulevard
Nearby Places Nearby schools and amenities around 2359 Saw Whet Boulevard
Abbey Park High School
(1.9 km)
1455 Glen Abbey Gate, Oakville
Corpus Christi Catholic Secondary School
(4 km)
5150 Upper Middle Rd, Burlington
Bronte Creek Provincial Park
(1.5 km)
1219 Burloak Dr, Oakville
The Olive Press Restaurant
(2.9 km)
2322 Dundas St W, Oakville
Glen Abbey Golf Club
(4.1 km)
1333 Dorval Dr, Oakville
Canadian Golf Hall of Fame
(4.4 km)
1333 Dorval Dr, Oakville
Price History















