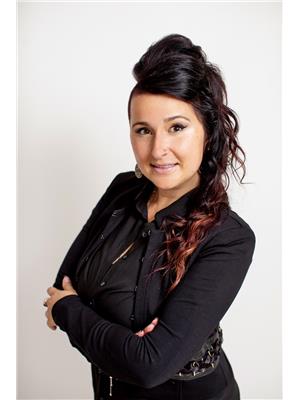1538 Farrow Crescent, Innisfil
- Bedrooms: 4
- Bathrooms: 3
- Type: Residential
- Added: 3 months ago
- Updated: 3 months ago
- Last Checked: 1 day ago
- Listed by: RE/MAX HALLMARK REALTY LTD.
- View All Photos
Listing description
This House at 1538 Farrow Crescent Innisfil, ON with the MLS Number n12190678 listed by DARYL KING - RE/MAX HALLMARK REALTY LTD. on the Innisfil market 3 months ago at $1,178,000.
Welcome Home To This Exceptional 4 Bedroom, 3 Bathroom Bungalow Located In A Desirable Innisfil Community! Close to amenities,schools,parks, the water and a just a short drive to Hwy 400, Bradford & Barrie. Double door entry into the bright foyer. Open concept & veryfunctional main floor layout with 9ft smooth ceilings, hardwood floors, potlights, California shutters & so much more. Chef's dream kitchen w/quartzcounters, centre islandw/breakfast bar & sleek light fixture, plenty of cabinetry, breakfast area & high-end stainless steel appliances. Family room w/walk-out to fenced backyardis perfect for relaxing and entertaining family & friends. Inviting Primary bedroom suite complete with luxurious spalikeensuite & walk-in closet. Spacious secondary bedrooms. Main Floor Laundry w/front load Whirlpool washer & dryer. Plus plenty of additionalliving space in the finished lower level w/above grade windows, recreational room, gym/office area, additional bedroom & bathroom. (id:1945)
Property Details
Key information about 1538 Farrow Crescent
Interior Features
Discover the interior design and amenities
Exterior & Lot Features
Learn about the exterior and lot specifics of 1538 Farrow Crescent
Utilities & Systems
Review utilities and system installations
powered by


This listing content provided by
REALTOR.ca
has been licensed by REALTOR®
members of The Canadian Real Estate Association
members of The Canadian Real Estate Association
Nearby Listings Stat Estimated price and comparable properties near 1538 Farrow Crescent
Active listings
42
Min Price
$649,000
Max Price
$2,499,000
Avg Price
$1,074,040
Days on Market
42 days
Sold listings
11
Min Sold Price
$795,000
Max Sold Price
$1,250,000
Avg Sold Price
$955,699
Days until Sold
38 days
Nearby Places Nearby schools and amenities around 1538 Farrow Crescent
Nantyr Shores Secondary School
(1.8 km)
1146 Anna Maria Ave, Innisfil
Tim Hortons
(2.7 km)
940 Innisfil Beach Rd, Innisfil (Alcona)
Price History
June 2, 2025
by RE/MAX HALLMARK REALTY LTD.
$1,178,000















