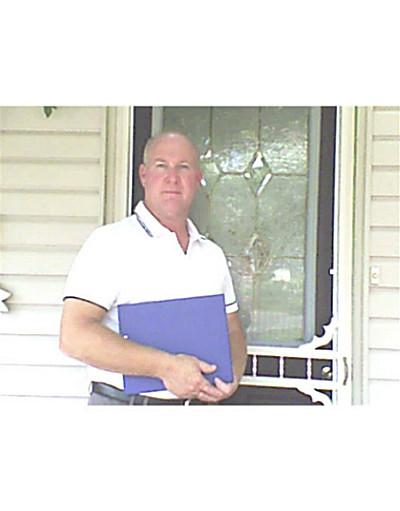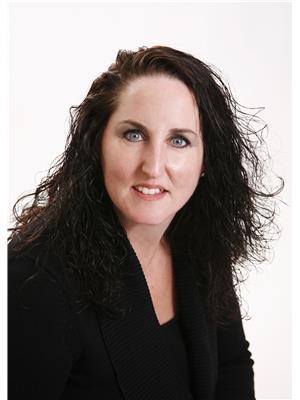43 Flannery Lane, Thorold
- Bedrooms: 4
- Bathrooms: 3
- Type: Residential
- Added: 4 days ago
- Updated: 3 days ago
- Last Checked: 7 hours ago
- Listed by: REVEL Realty Inc., Brokerage
- View All Photos
Listing description
This House at 43 Flannery Lane Thorold, ON with the MLS Number x12372738 listed by Jon Olsson - REVEL Realty Inc., Brokerage on the Thorold market 4 days ago at $759,000.
Nestled on a quiet, friendly court, this well cared for multi-level home offers the perfect setting for family life. The front exterior (see photos) shows a classic brick façade, mature trees, manicured lawn and a paved driveway leading to the attached garage. Conveniently located close to Confederation Heights South Park. Enjoy your morning coffee under the large covered front porch (supported by white columns and with room for seating) or on the private wood deck in the backyard (shaded canopy, room for a table and overlooking mature plantings and stone-edged flower beds). This home features 3+1 bedrooms and 3 bathrooms with plenty of space for the growing family. Hardwood floors are visible in many main rooms and bedrooms. Entering the main level you'll find an inviting foyer leading to the formal living and dining rooms (the living room is bright with a large picture window and built-in oak shelving and a mirrored bar area visible in the photos). Complementing the main level is the laundry room (main-level laundry with a utility sink), a convenient 2-piece bathroom and a cozy family room featuring a gas fireplace and ample natural light from large windows. The formal dining room overlooks the living room which is designed with a vaulted ceiling and exposed beams. The dining room leads to the functional eat-in kitchen offering plenty of cupboard and counter space and a pass-through/bar area with oak cabinetry. The kitchen offers sliding patio doors that open to a private, shaded wood deck overlooking the fenced backyard with a generous 70' wide lot. From the side door, step into a charming third outdoor living space with a covered wooded trellis and additional seating providing a private and cozy retreat; a stepping-stone path and landscaped beds lead around the yard. On the opposite side of the house is a 13' wide side yard with a garden shed and outdoor storage space. Quality craftsmanship is evident in the extensive use of oak trim, cupboards, railings, wainscotting and pocket doors, including the built-in oak cabinets and shelving shown in the photos. The bedroom level features 3 bedrooms with the primary bedroom having plenty of closet space and an en-suite privilege to the main 4-piece bathroom; the bedrooms feature hardwood floors and neutral décor. The basement levels offer the finished large size recreation room, additional bedroom, 3-piece bathroom and a utility room with storage (utility/laundry area with sink and shelving). A large 23' x 9' cold cellar runs beneath the front porch with concrete floor and shelving. The attached garage offers direct access into the home, is insulated, offers plenty of storage and matches the brick exterior of the house. This is more than just a house, it's a place to call home ! (id:1945)
Property Details
Key information about 43 Flannery Lane
Interior Features
Discover the interior design and amenities
Exterior & Lot Features
Learn about the exterior and lot specifics of 43 Flannery Lane
Utilities & Systems
Review utilities and system installations
powered by


This listing content provided by
REALTOR.ca
has been licensed by REALTOR®
members of The Canadian Real Estate Association
members of The Canadian Real Estate Association
Nearby Listings Stat Estimated price and comparable properties near 43 Flannery Lane
Active listings
11
Min Price
$699,000
Max Price
$899,900
Avg Price
$828,327
Days on Market
77 days
Sold listings
3
Min Sold Price
$599,900
Max Sold Price
$1,089,900
Avg Sold Price
$829,600
Days until Sold
83 days
Nearby Places Nearby schools and amenities around 43 Flannery Lane
Sir Winston Churchill Secondary School
(3.2 km)
101 Glen Morris Dr, St Catharines
Brock University
(1.9 km)
500 Glenridge Avenue, St Catharines
The Pen Centre
(2.4 km)
221 Glendale Ave, St Catharines
Price History
September 1, 2025
by REVEL Realty Inc., Brokerage
$759,000
















